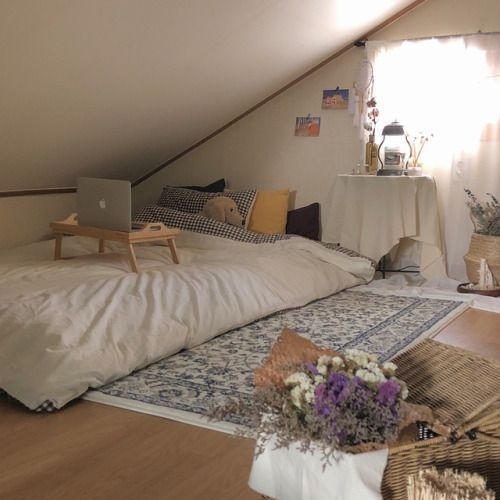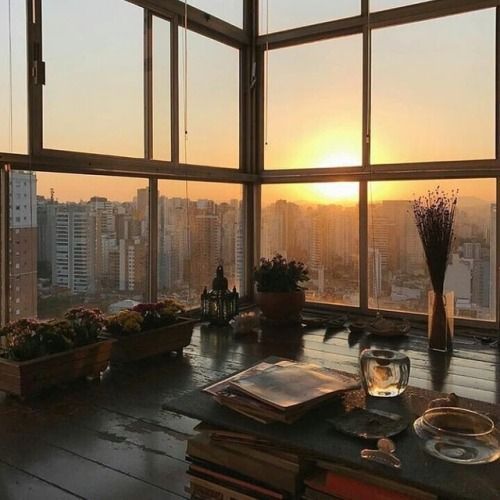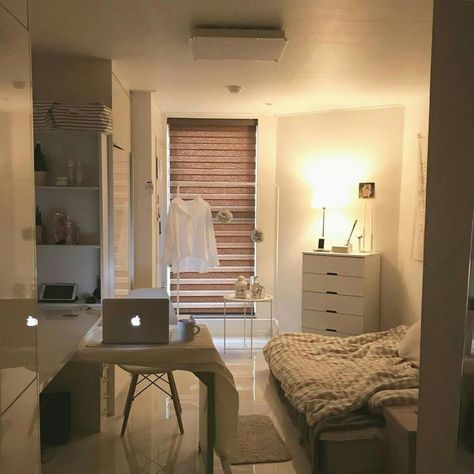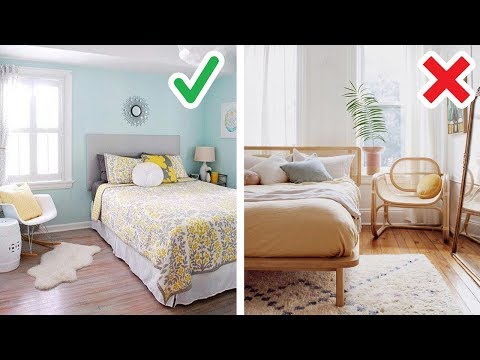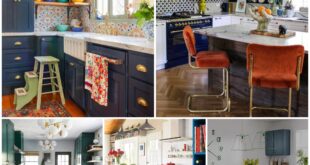If your house is very small and you have limited space for every single room and for all of your furniture, here are eight tricks and creative methods you can use to organize it.
The following design ideas will make it look the best it can and also make it look a lot bigger than it actually is.
- It’s all about the light!
When it comes to small houses, everything is about the light. This is because the brighter it is, the bigger your house will look. This is why you should try to let in as much natural light as possible, or use other ways to keep your home bright. Here are some tips on how to achieve this.
Try to use large windows throughout the house so that they let in daylight into your house for most of the day.
In rooms with no windows, use mirrors, glass, or semi-opaque materials to brighten them up and make them appear much larger. Also use more lights to make a certain windowless room brighter.
If, due to the location of your house or local climate, you don’t get enough sunlight all day, try decorating your walls with bright colors that give light to your living space.
Not only do you have to use white and pale colors, you can instead use more vibrant colors like yellow, orange, light green, purple, or any other color that you think will brighten up your living space and suit your personality.
Experiment with colors because at the end of the day you can always paint your walls white!
- Get rid of some walls!
It is actually the walls that limit the size of each room, making it inflexible and occasionally making it appear smaller than it actually is.
For this reason, you should try to have as few walls as possible to give the feeling of an open space in your home.
To separate certain areas in a room, you can use glass walls instead. The glass walls provide more light and visually expand your space. Instead of walls, you can also use room dividers (like in the picture below) or curtains if you need privacy.
You can also replace the doors in your home with sliding walls as these provide extra space in your home, or you can replace walls with floor to ceiling cabinets, cupboards, or bookcases. So you both separate the different areas in your house and get more storage space.
Of course, removing walls from the interior of your home is easier said than done. That’s why You should seek help by professionals or renovation companies who carry out such projects on a daily basis.
- Furniture position and color play a role
Place your furniture in the middle of your room, i.e. not near the walls. This will add volume to your space and make it look bigger, even if your furniture is bulky and heavy.
If you buy certain pieces of furniture in the same color as your walls, or if you paint your furniture (e.g. dining table and dining room chairs) the same color as the walls or vice versa, if you color the walls to match your furniture, then these will seem special Furniture disappears into the wall, making your space look bigger.
Just make sure you choose furniture made of simple fabric and with a simple design, as minimalist furniture has a maximalist effect.
- Use multifunctional furniture
When it comes to maximizing your space, the best thing to do is to invest in something multifunctional furniture. For example, if you are an antique lover, you can buy an antique men’s box that can be used as a kid’s office, desk, bar, and even a changing table when you have a baby.
In shops or on the internet you can also find different types of modern and rather sophisticated multifunctional cabinets that can be used for different purposes, like the one in the picture below, which can be used as a dining table and as an office, but which can also be used in a Murphy -Bed can be converted.
You can use the large, tailor-made multifunctional cupboard not only as a wardrobe and bookcase, but also as a sleeping area and an office area.
- Include as many bookshelves as possible
If you’re a book lover and you have too many books but not enough space to store them, consider installing a floor-to-ceiling bookcase.
You can put not only books, but also framed photos, pictures, miniature sculptures, ornaments and other personal items on this bookshelf.
This way, not only will you get a solution to your book storage problem, but your room will look a lot more interesting and colorful and you will feel like you are in a library.
You have to agree that this would be a dream for bookworms. You can even make a bookcase door in any room, as in the picture below.
Aside from using multifunctional cabinets like the ones above for hidden storage, it is wise to put shelves in every available location in your home: above your kitchen tables, under your bed, above your doors, or under the stairs to create extra storage space. Be creative and you will be amazed by the result!
- If possible, add lofts
Lofts are a perfect solution for a small living space as they can be placed above your living area, dining area or kitchen (see picture below) and thus offer an extra bed and a private and secluded space for your family members or for your guests.
Loft areas are very practical as you can place a walk-in closet underneath or place additional drawers and shelves underneath that can be used for additional storage space.
In addition, the area under the loft bed can be used to accommodate another bed, sofa and chairs, or a home office, making your living space as functional as possible.
- Choose internals
In a tiny home, it’s important to use every available corner for storage, so built-ins are perfect for this purpose. The built-ins are bespoke so they fit perfectly into any part of your living area and add extra space to your home.
For this reason, you should try to add built-in wardrobes to your home whenever possible for more storage space and better organization. Depending on your needs, you can create hidden fixtures with glass doors or opaque doors. You can make them rectangular, triangular, square and even circular if you want to add a modern and artistic touch to your home.
It all depends on the shape of the empty space they have to fit into. Make built-in cabinets in your kitchen and dining area to store extra plates, small kitchen gadgets, condiments, groceries, and the like. Install large and even floor-to-ceiling built-in wardrobes in your living room and bedroom to store your books, documents, personal items, clothes, shoes, and linens.
Also, use built-in storage areas in your bathroom to store makeup, perfumes, personal care products, cleaning supplies, small bathroom gadgets and even reading materials. If your home is on two levels and has stairs, you can also install a built-in closet under your stairs.
You can turn the area under the stairs into a home office, or use it as a creativity corner for your kids to paint, draw, play with modeling clay, or, when they are older, work on a school project and use the computer.
When you are away, in kindergarten or school, you can use this area as your office. So such a small room can be used for so many purposes and functions.
 TopsDecor.com Home Decor Ideas
TopsDecor.com Home Decor Ideas
