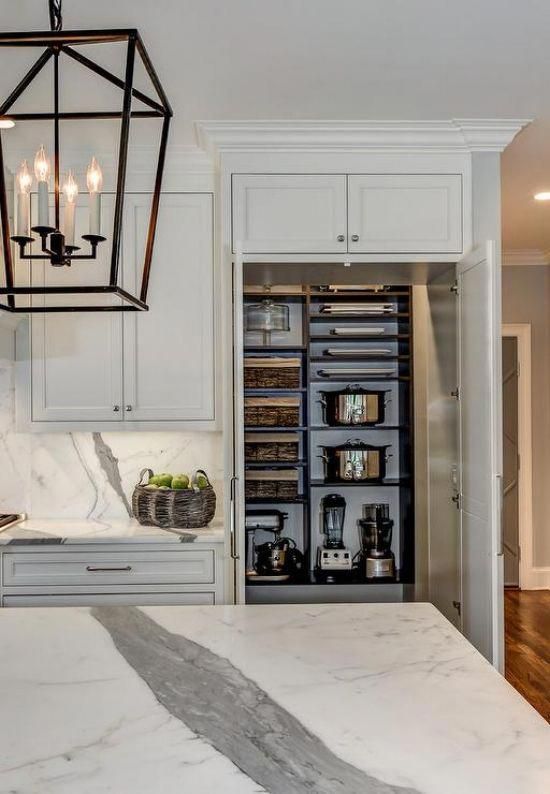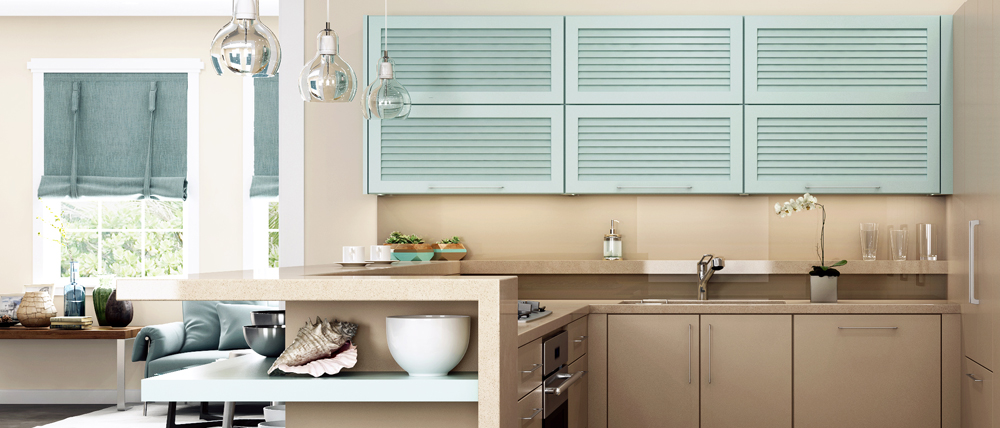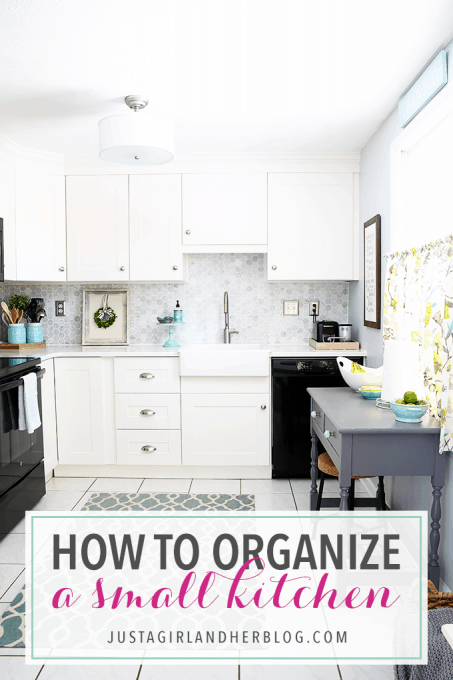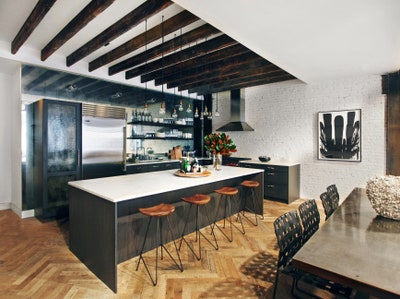We all dream of having spacious kitchens with island kitchens, but the reality is that most of us have smaller kitchens. And although you cannot enlarge your kitchen space, you can work with the existing space and make full use of it. Regardless of the size of your kitchen, you can make small but important changes at any time to make it more practical and functional. All it takes is a bit of creativity and effort to achieve this. Here are five space-saving ideas that you can use to make your small kitchen work for you.
Transform your kitchen area into an open floor plan
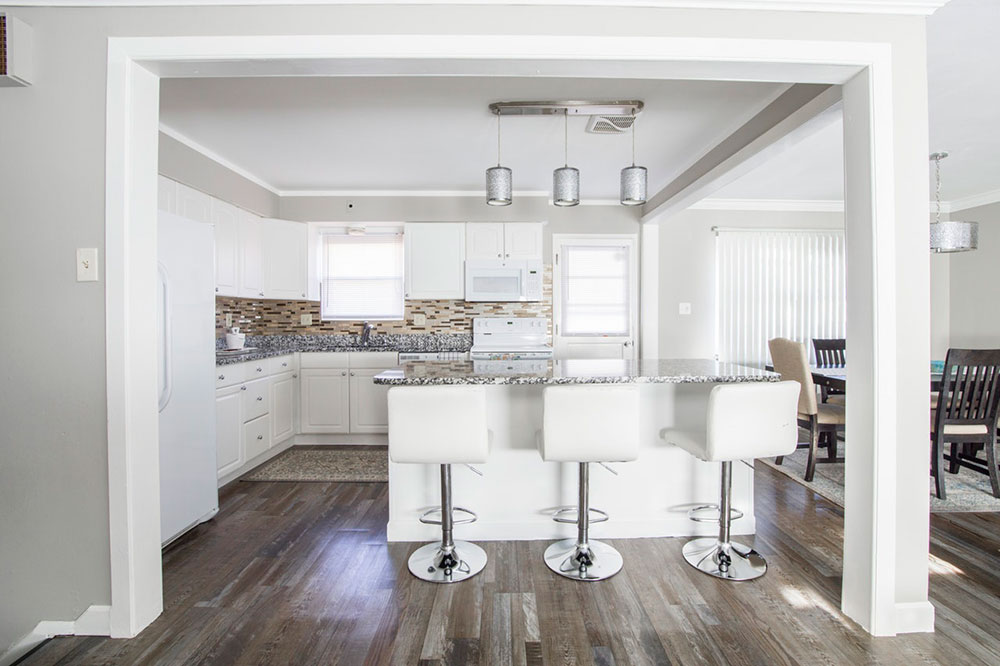
Who would have thought that tearing down some walls could transform your kitchen into a more functional space? Interior designers did it, that’s who. This simple yet effective interior design trick works wonders for small kitchen spaces. It opens up the space and lets you see its true potential. No wonder that more and more homeowners are opting for the open space concept when designing their kitchens. Not only does an open floor plan allow for better traffic flow in your kitchen, but it is also useful for families with children. Mothers always wonder what their children are doing while preparing food in the kitchen. Therefore, most of the time they have to stop what they are doing to check on the children. If you opt for an open floor plan, you don’t have to worry about that anymore.
Hire professionals to build your dream kitchen
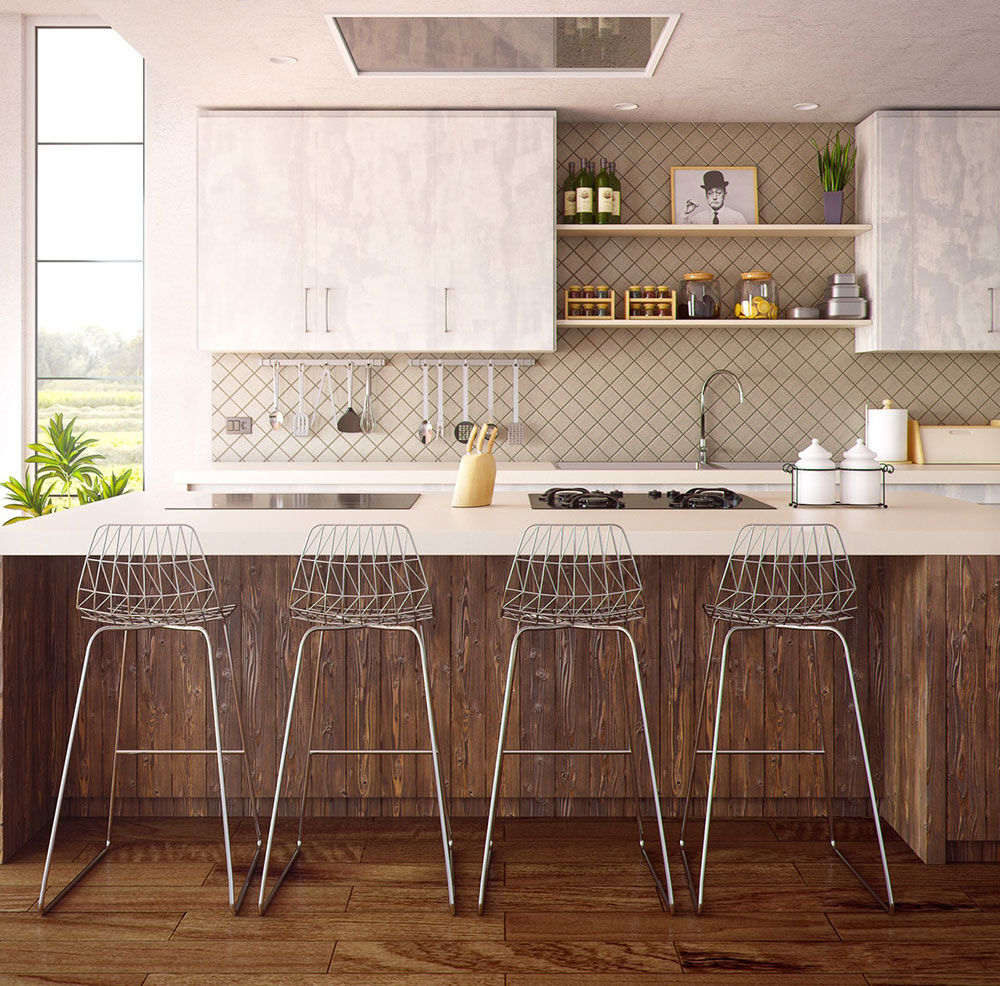
There are many things to consider when designing your kitchen space – measuring, planning, budgeting, and all the what-ifs and what-nots that come with the remodeling. Instead of having to deal with all of the technical details and try to do it all yourself, let someone do the heavy lifting. While it may be tempting to do the kitchen remodeling yourself, the truth is that not everything can be done by yourself, and sometimes it’s best to let the professionals do the work. You just give them the guidelines for designing a kitchen space you will love and let them take care of the rest. Opt for experienced kitchen manufacturers and let it work its magic while you sit back and relax knowing your kitchen is in good hands.
Add glass door cabinets and mirrors for a feeling of spaciousness
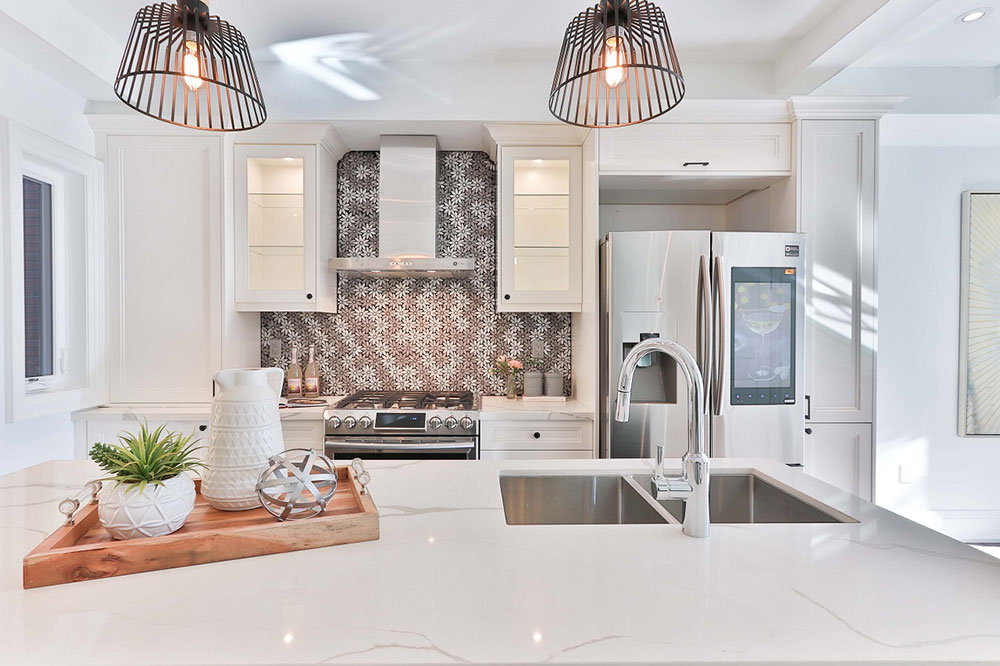
Incorporating elements into glass is a great way to create an illusion of spaciousness. Glass doors reflect the light and make our eyes perceive the room as larger than it actually is. Choosing glass cabinet doors instead of wooden doors will save you some money, not to mention the visual interest that glass gives your kitchen. Much like glass, mirrors are another great way to play with perception and using them in your kitchen will make it work better. This trick is often used by restaurants. Now that you know him, it’s time to go to the store!
Make sure there is enough storage space in your kitchen
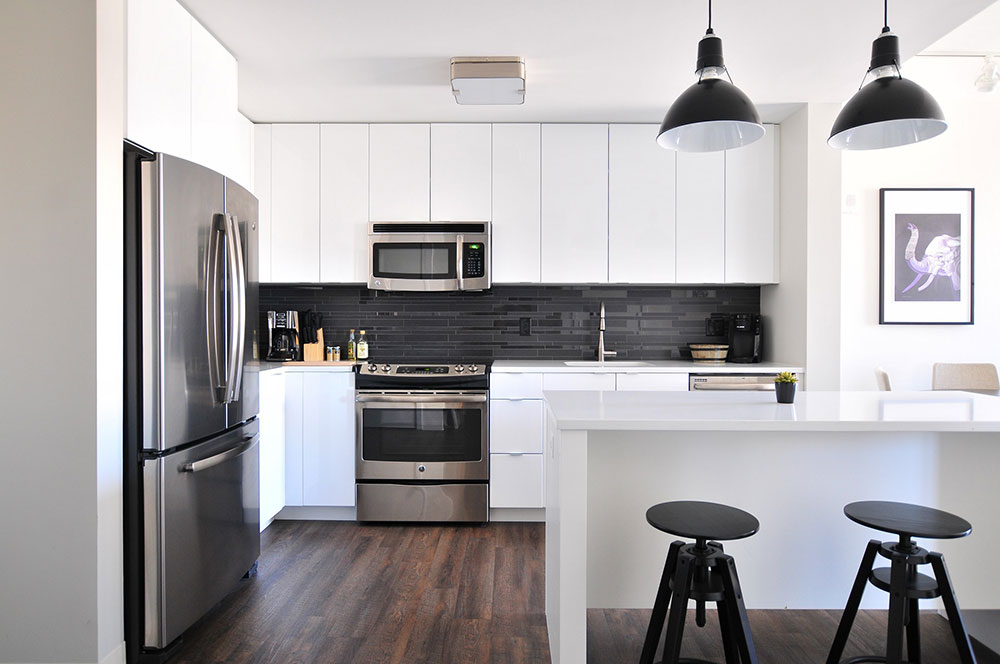
One of the most important things to keep in mind, though Remodeling small kitchens make sure that there is enough memory available. Your new kitchen needs to be practical and you need to implement some space-saving solutions to achieve this. The first tip is to make pull-out cabinets and drawers part of your new kitchen. Aside from the convenience factor they bring, installing these features in your kitchen also becomes more functional as they maximize the use of every cubic inch of your storage space. Tip number two, to get the most out of a small kitchen, is to bring your kitchen cabinets to the ceiling. With this upgrade, you can make the most of your vertical spaces and make room for storing all the kitchen appliances that you don’t use as often. Last but not least, you can improve the functionality of your cabinet doors by attaching wire baskets to them. These are ideal for storing cleaning products and various kitchen utensils.
Follow the rules of the kitchen triangle
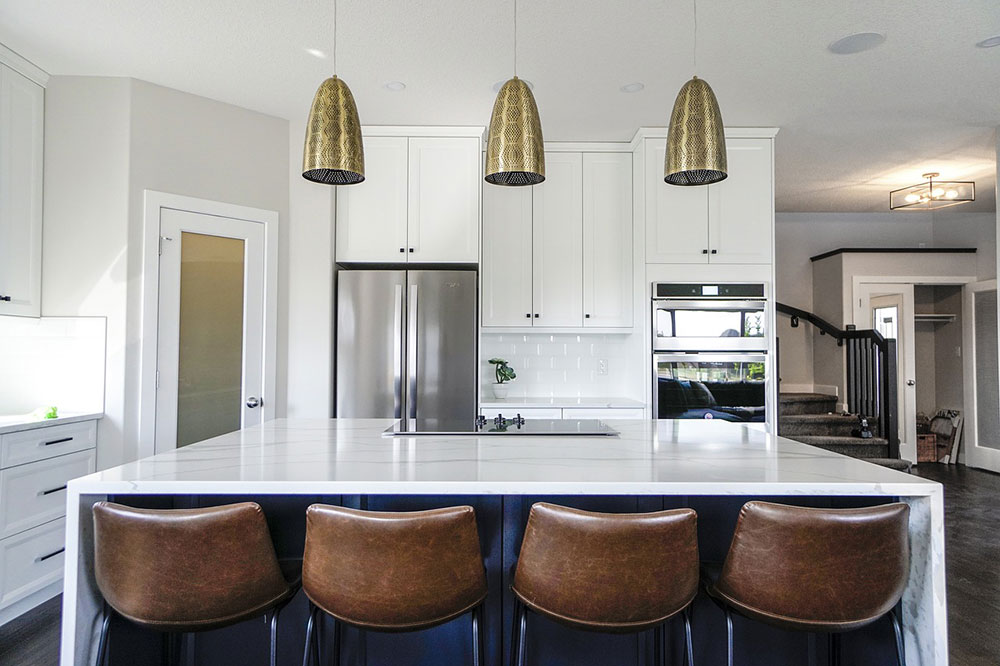
The kitchen work triangle is an interior design concept that is often used to make kitchen rooms more functional. Its name is derived from the layout used to create practical kitchen areas and refers to the triangle made up of the refrigerator, stove and sink. The general rule of the kitchen triangle is that there should be some space between these three main work areas so that you can move more easily and freely and do your tasks more efficiently. Each of these three areas has its function – the stove is used for cooking, the sink for peeling or chopping, while the refrigerator is considered storage. By using this design principle in your small kitchen, you can maximize the efficiency of your kitchen space and enable a better flow of traffic.
Just because you have a small kitchen doesn’t mean it can’t be remodeled to suit your needs. Use the tips above the next time you remodel a kitchen – they are sure to improve the functionality of your cooking space and make it a place you enjoy preparing meals.
 TopsDecor.com Home Decor Ideas
TopsDecor.com Home Decor Ideas
