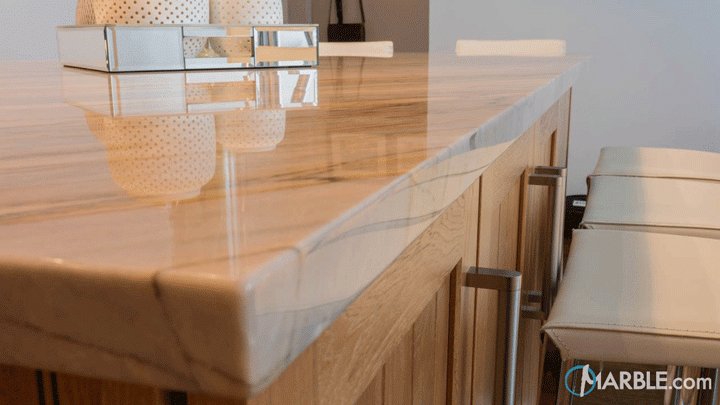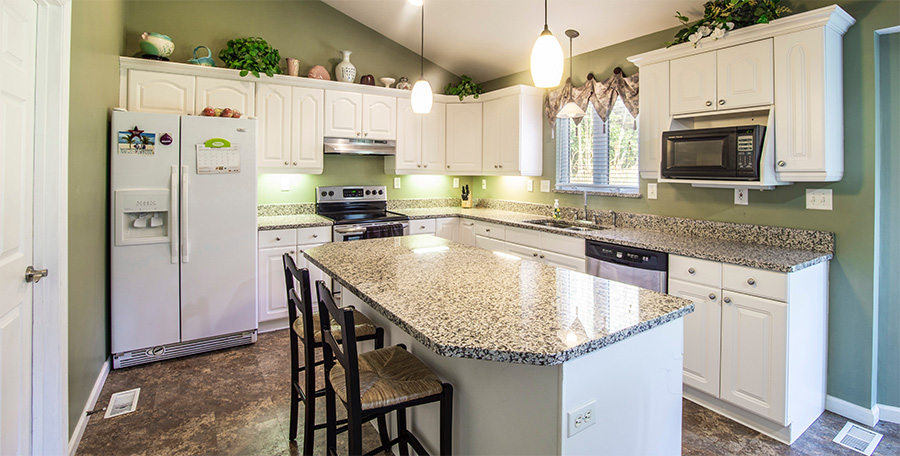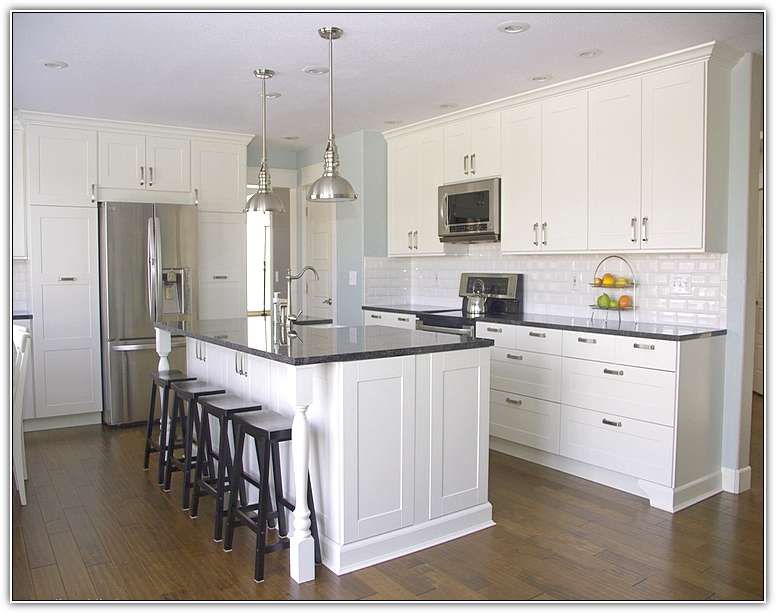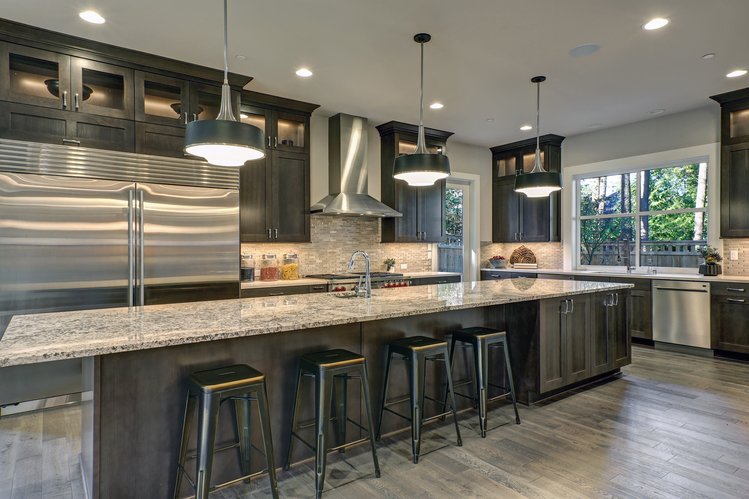A kitchen counter without an overhang is hardly imaginable. It is a crucial part of the counter that makes it more functional as it gives us more space to operate. It also prevents spills and objects from falling off the counter. It also protects the cabinets or drawers underneath.
An overhang is also part of the design of the kitchen today. Choosing the right overhang for the countertop can make your kitchen look more sophisticated. But just buying an overhang isn’t the best.
There are some standard dimensions that determine how wide and how long the kitchen worktop overhang should be. These measurements serve a practical purpose – they allow us to choose between countertops more easily and to design the kitchen more easily, knowing the standard overhang measurements of the countertops.
What are the standard overhang measurements for worktops?
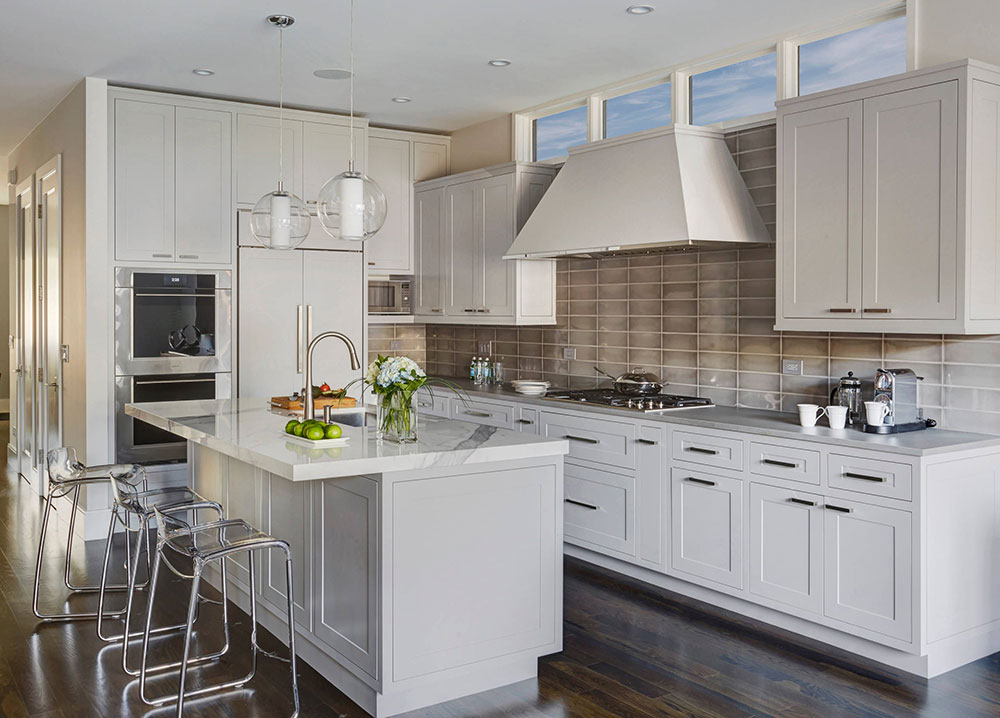
Image source: DG kitchen & bathroom
Although some people and designers still choose different sizes, there are some set standards when it comes to countertop overhangs. We can look at them from different angles, but there are some measurements that we should stick to.
The standard overhang is 1½ inches. This means that the countertop is 1½ inches above the edge of the base cabinet. This is the standard dimension, but not every overhang of the kitchen worktop has this exact dimension.
This extension plays a crucial role in your kitchen. It prevents spilled material and various crumbs or other particles from getting into your cupboards or drawers. It also complements the counter cabinet toe kick.
These are the standard overhang measurements.
| Countertop | 1½ inches |
| island | 12 inches |
| Bar top | 12 inches |
Island overhangs
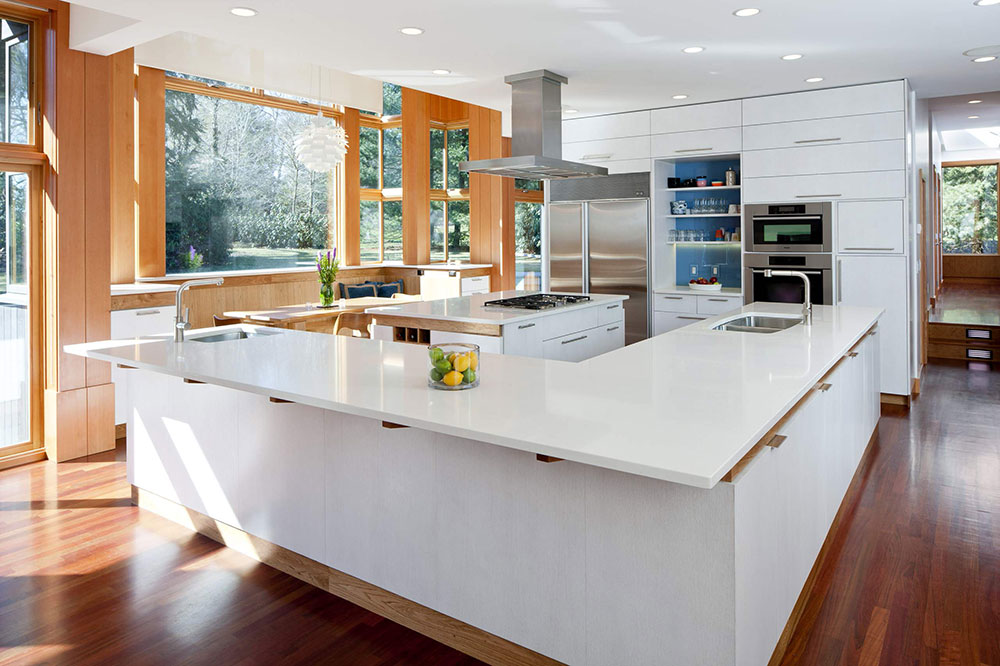 Image source: Office of Mark Armstrong Architect
Image source: Office of Mark Armstrong Architect
The standard dimension for island overhangs differs from worktops. It’s 12 inches, and that’s because of the different requirements. There may be chairs under the island overhang that you can extend further. However, this would require additional changes, e.g. B. Add support legs and metal L-brackets to support the overhang.
This measurement is useful for islands where you will have a seating area. 12 inches is the standard size, but it is useful to know what you are going to do with the overhang. Maybe you want more legroom, and that’s where an extension comes in.
Some people like 15 inch or even 18 inch overhangs. However, this leads to additional changes that have to be made. You need additional support for the granite overhang, e.g. B. Support legs. It is also an additional cost and it requires a strategy rethink.
Access standards
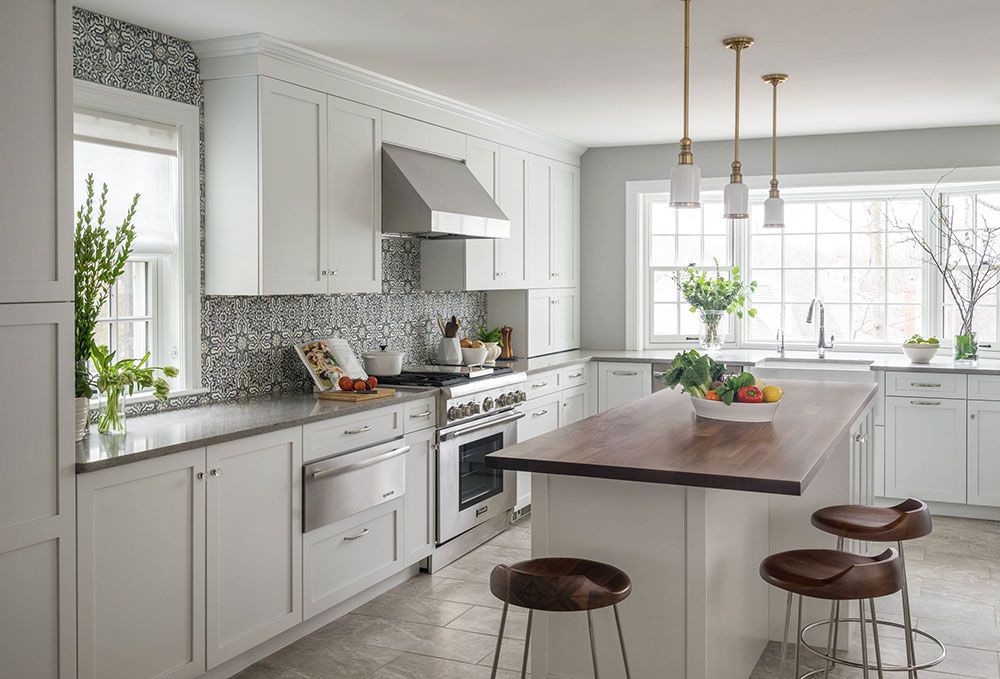 Image source: Metropolitan cabinets & countertops
Image source: Metropolitan cabinets & countertops
If you have someone who needs ADA-friendly space, the dimensions are different. The standard worktop depth is 17 inches and the height is 27 inches. The counter should be at least 28 inches from the floor and can be even higher.
The wheelchairs take up a lot of space to fit in; At least 36 inches of space should be enough, although you can go further.
Worktop distance
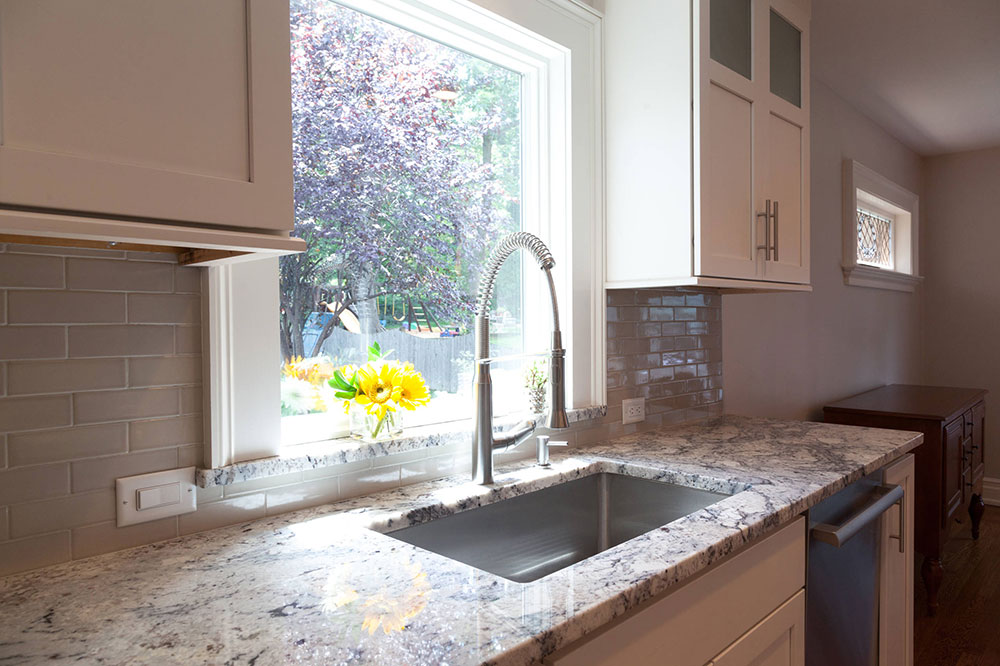 Image source: KraftMaster renovations
Image source: KraftMaster renovations
You also have to remember that the larger the countertop, the less space there is around it. Of course, you have to have enough space for your appliances and kitchen elements to fit on the worktop.
However, if the countertop is too wide, you may be wasting space in your kitchen. There should be at least 42 inches of space between the countertop and the cabinets. You should increase it to 48 inches if you want even more space.
Overhang and seat
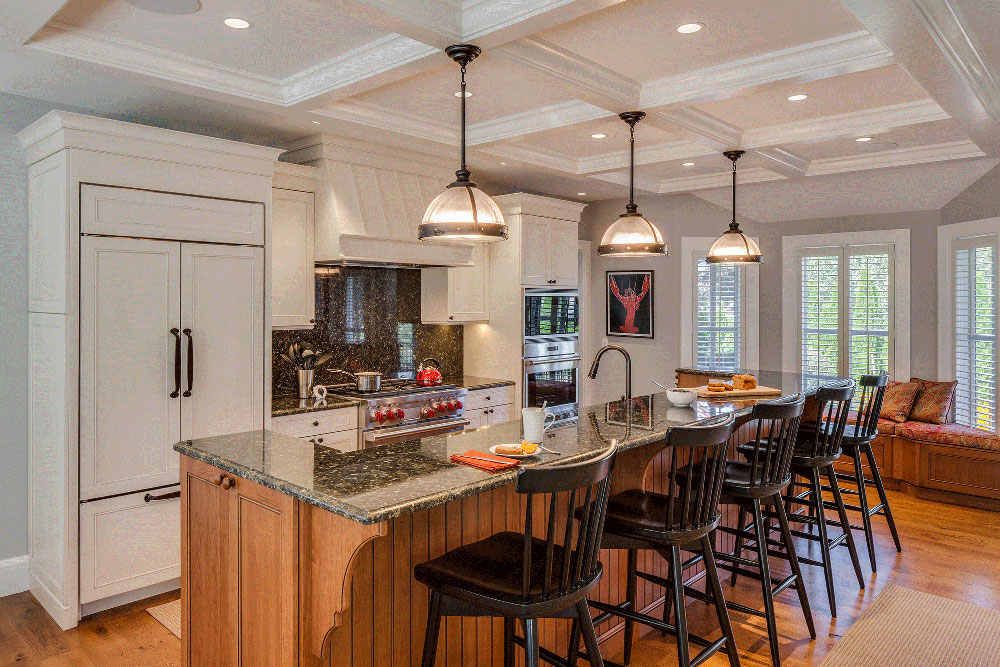 Image source: Classic kitchens & interiors
Image source: Classic kitchens & interiors
If you plan to use the kitchen island as part of the dining area, make sure you have enough legroom to sit behind the island. The standard worktop overhang is not sufficient. 1.5 inches is simply not enough legroom.
In this case you need more worktop. The higher the chair, the less space you need for leg room. If the chairs have a bar height (42 inches), you need less worktop. If you are at table height (approx. 30 inches), you inevitably need more legroom and space.
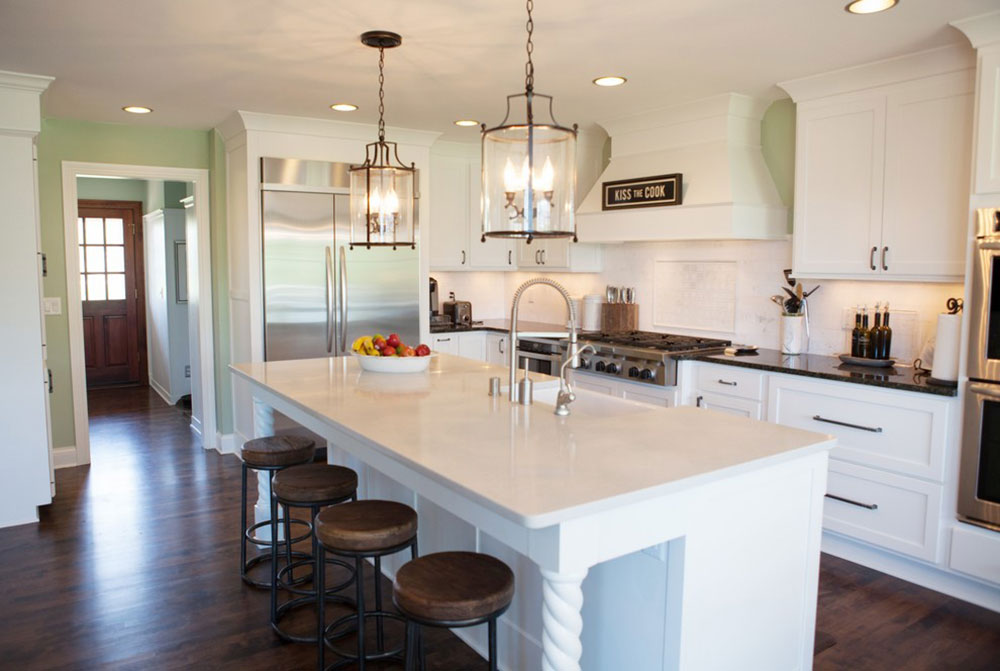 Image source: Zuern Kitchen Design Showroom
Image source: Zuern Kitchen Design Showroom
It doesn’t matter how high the height will be; In the end, the width must be at least 24 inches. However, if you want to use the bar for casual drinks, 21 inches is enough.
So what is enough legroom? If you plan to have 36-inch countertops off the floor, you will need slightly higher stools. In these cases, 15 inches of legroom is usually sufficient. For 42-inch countertops, 12 to 14 inches of legroom are sufficient.
Add additional storage space
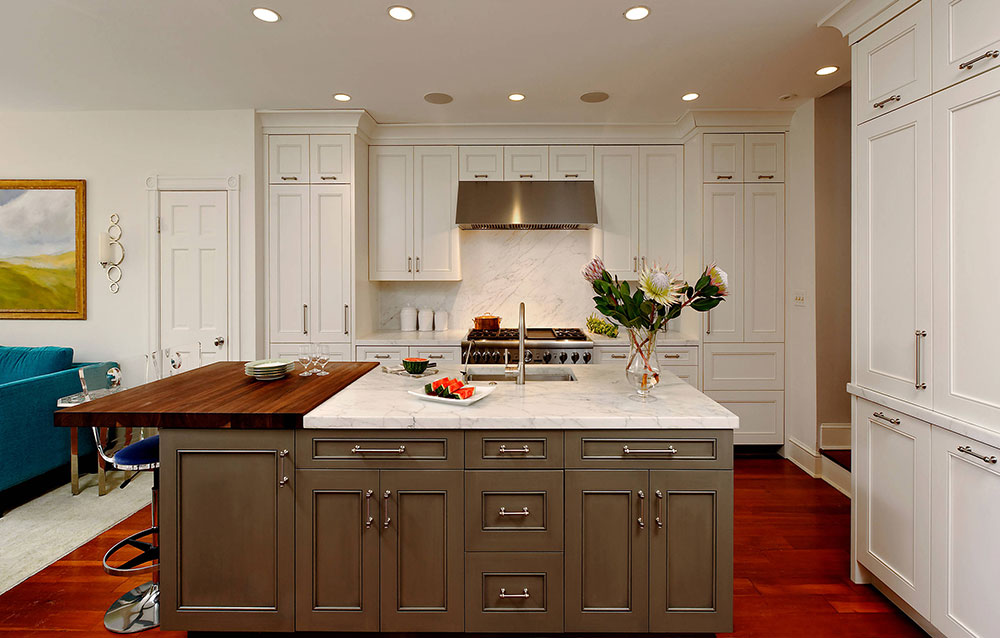 Image source: Jennifer Gilmer Kitchen & Bathroom
Image source: Jennifer Gilmer Kitchen & Bathroom
You can enlarge the overhang to add more functionality to them. This makes it easy to handle and clean up spills. You also have a lot more space to work.
Just a few inches can make a big difference. A kitchen countertop is the premium property of the kitchen, and you should make sure that you use your maximum potential. If you’re using a kitchen island or bar, you can easily expand the countertop to get more space and create a more functional environment.
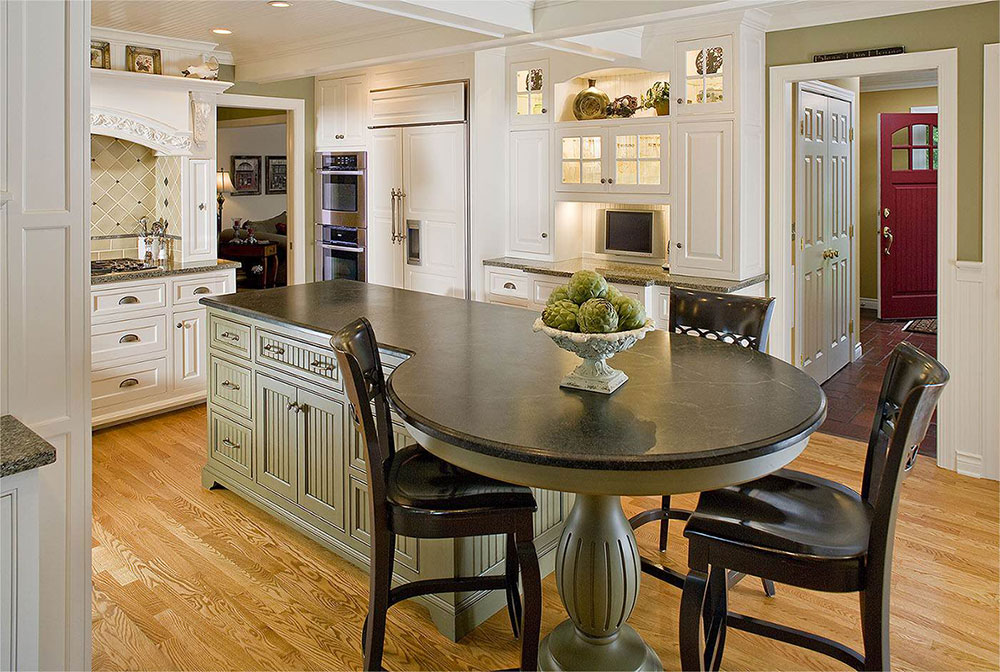 Image source: The Avon Wood Shop
Image source: The Avon Wood Shop
For kitchen islands, the bar’s standard worktop is 12 inches. You can expand it and still create a safe kitchen island. You can extend it, but you need to add some kind of worktop support. Hidden countertop bracket supports the best as it creates a functional countertop and looks much more elegant.
If you don’t support the overhang, you risk its well-being. This applies particularly to granite and stone worktops. Stone slabs should not exceed 14 inches without support, while granite slabs should not exceed 10 inches without support. If this number is exceeded, you should support the worktop.
Matters of style
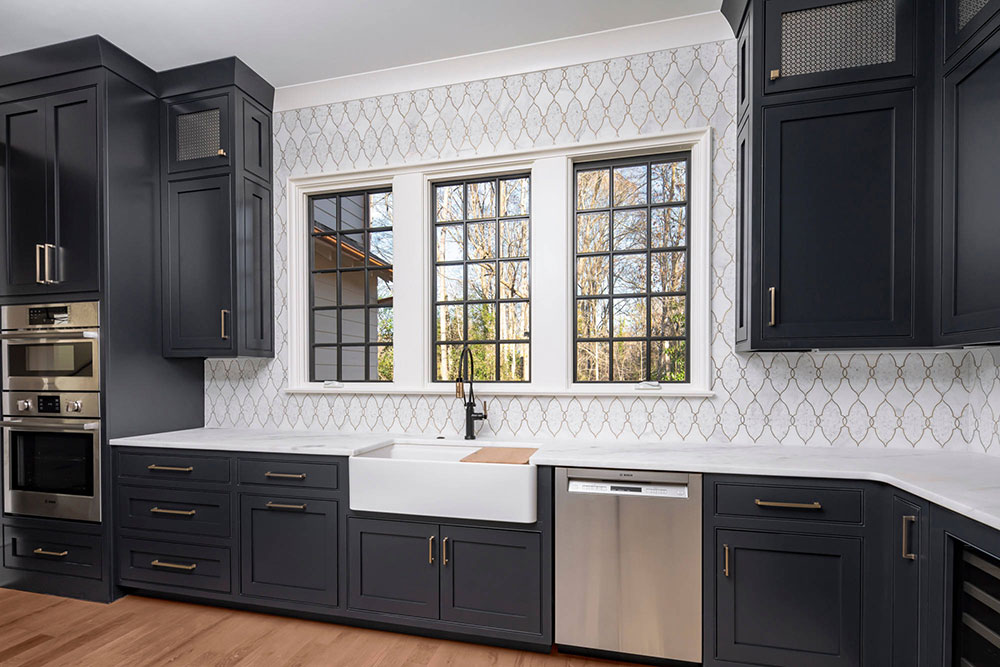 Image source: Pike properties
Image source: Pike properties
Style also plays an important role in choosing the worktop for you. First you need to choose the overhang size and dimensions. The edge of the overhang can be very different and affect the overall design of the kitchen. Here are some of the most common styles when it comes to countertops.
- Square worktops are the standard where the cut is made at 90 degrees. It is also called flat.
- The simple style is a slightly shaped worktop and the traditional style. The edges are rounded here.
- Waterfall is the luxury style in which the granite extends to the ground.
- Bullnose is the rounded edge.
- The Ogee style has an S-shaped edge. It’s an elegant and classic look that many choose.
- The marine style looks like a lip on the edge of the countertop. It is a raised edge as opposed to mitred edges.
- Custom styles are also common, where users can choose how the edge should look.
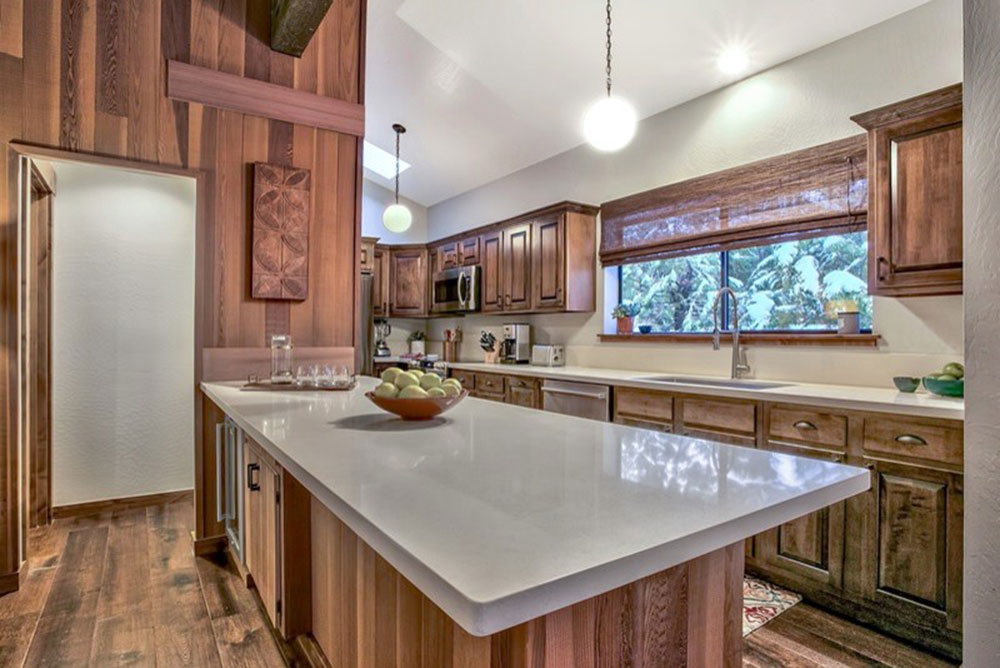 Image source: RIEK Builds, Inc.
Image source: RIEK Builds, Inc.
The transition design is also becoming increasingly popular. Countertops with little or no overhang are becoming more common, which offers a sleek design. You lose the overhang and the work space, but gain some points in the overall design. Overall, this can make it look nicer and easier to plan. However, keep in mind that you will lose many features that come with the extra overhang.
Final thoughts on the worktop overhang
Countertops have always played a practical role. They were used to provide a permanent surface for cooking and other kitchen work. It also protects cabinets and cases from spills and other hygiene problems.
Typically, the countertop extends over the edge of the cabinets and drawers to protect them from spillage. This prevents spilled material from dripping onto the cabinets. They are also much easier to clean and very practical.
Finally, there are different styles and choices that we can make with the countertop. The standard worktop is 1½, but you don’t need a seating area there. The overhang can lengthen considerably if you prefer more seating space and legroom. This also depends on the design and style of your overhang.
If you liked to read this article about the overhang of the worktop, you should also read this:
 TopsDecor.com Home Decor Ideas
TopsDecor.com Home Decor Ideas
