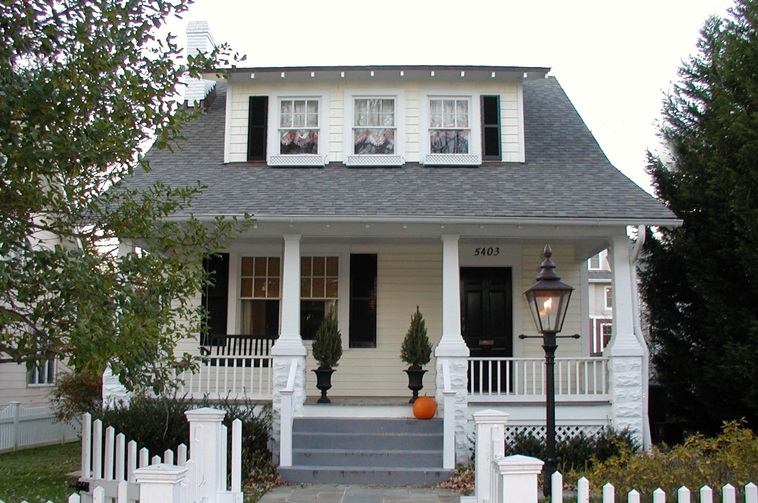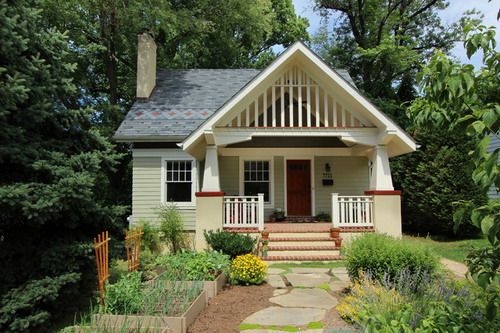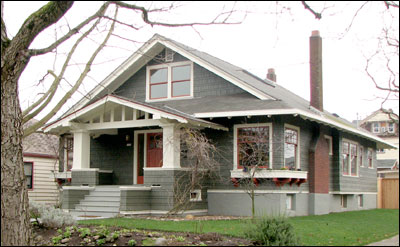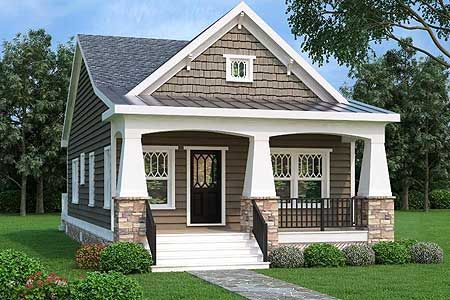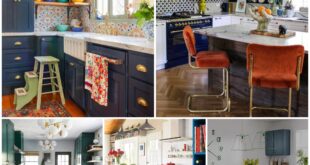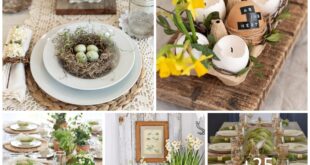If you’ve checked out the latest architectural trends, you’ve surely seen the bungalows back. For this reason, we decided to add it to our house style series. So read on if you want to learn more about this architectural style.
Building a bungalow style house is not that complicated if you understand the rules and what is behind them. This style resembles part of 20th century American history. If you like historical houses, you may want to buy a bungalow house.
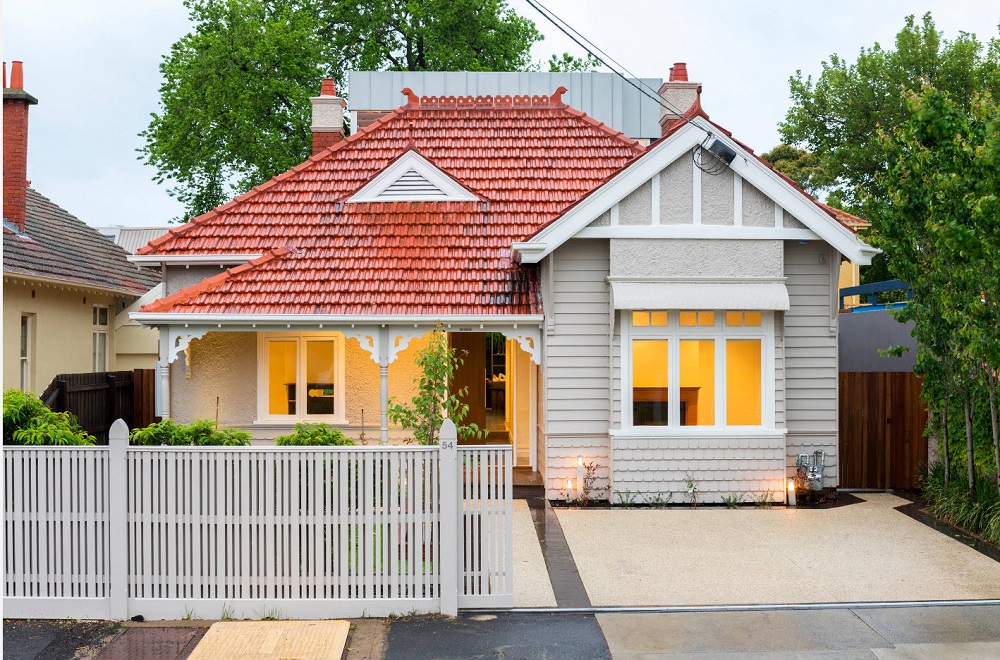 Image source: Dig design
Image source: Dig design
A bungalow is a term used for every small or medium-sized house that was made in the first half of the 20th century. A bungalow style house is actually an important element of American history and can still be found in many places today.
What is a bungalow style house?
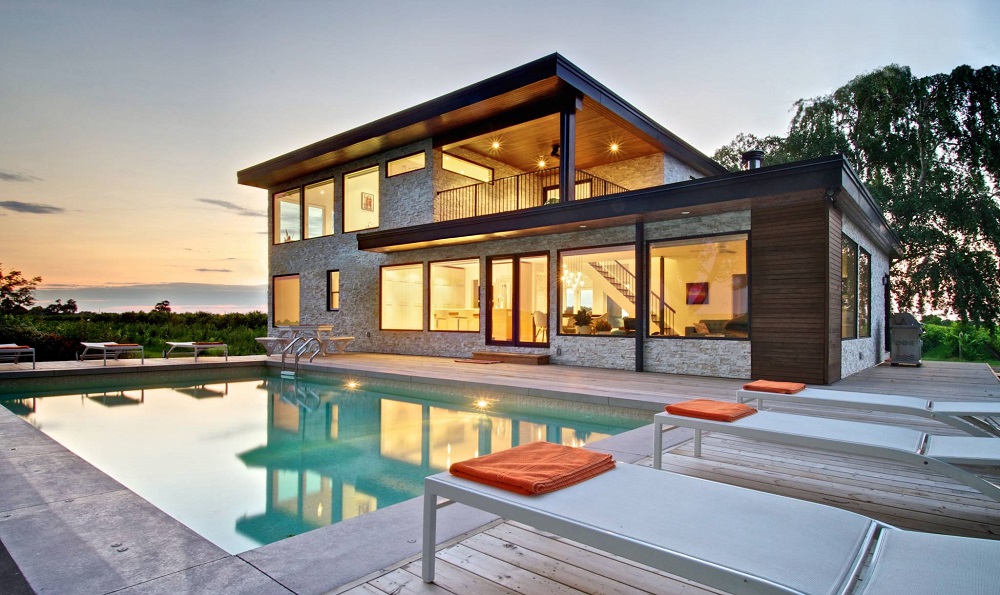
Image source: Andrew Snow Photography
The bungalow in Asia is actually derived from the Hindi word Bengali, which means “House of the Bengali style”. When English colonists began to see this type of house, they brought elements like a porch and small rooms back to England. So the house started in bungalow style.
The bungalow style in America was influenced by the arts and crafts movement of people who had enough of Victoria architecture and wanted something new. Basic lines together with natural elements made the bungalow style house a good choice and it received a lot of attention at the beginning of the early 20th century.
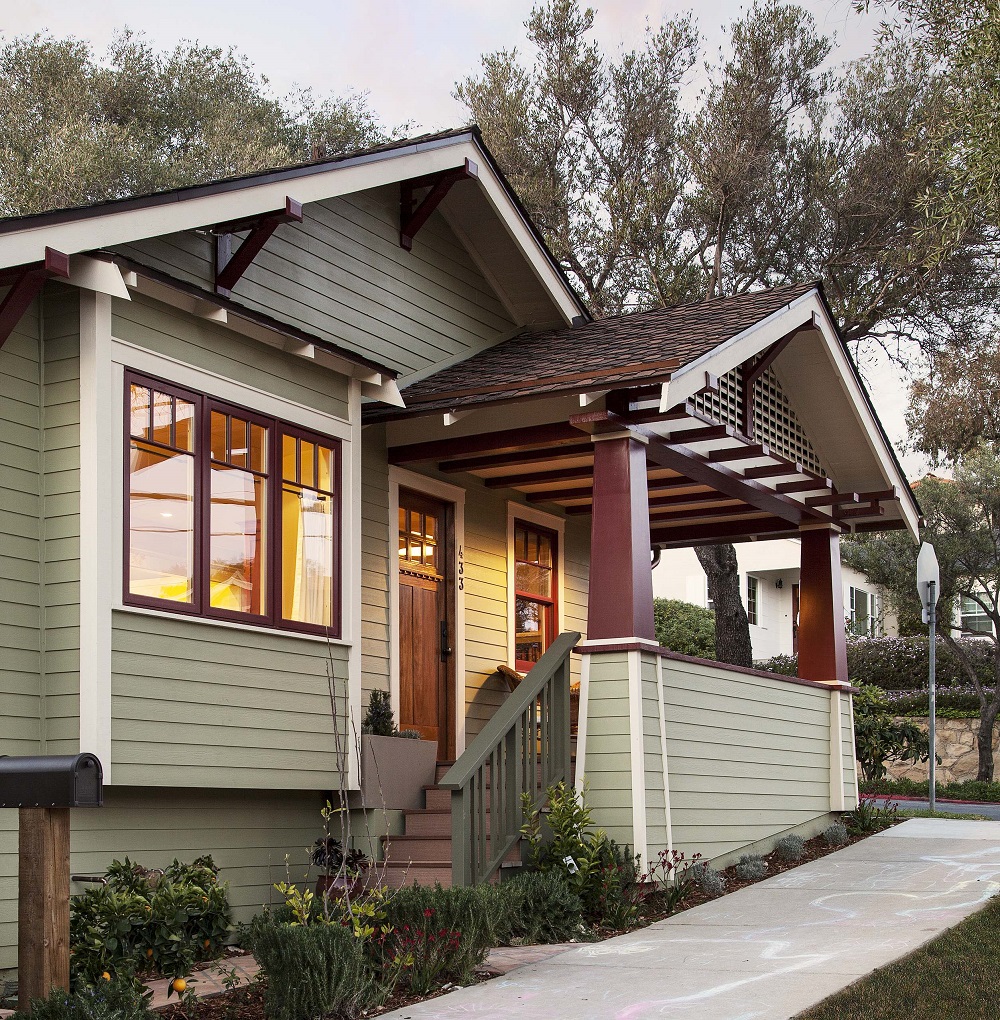
Image source: Allen Construction
It was easy to build and could be adapted to any region. They were so popular that certain companies started selling bungalow kits through mail order catalogs.
Today the bungalow style house is known for its simplicity and efficiency and is mostly used as a holiday home. The growth of this style was also linked to the big trend pop-up in both British and American cultures and has been known as the Arts and Crafts movement.
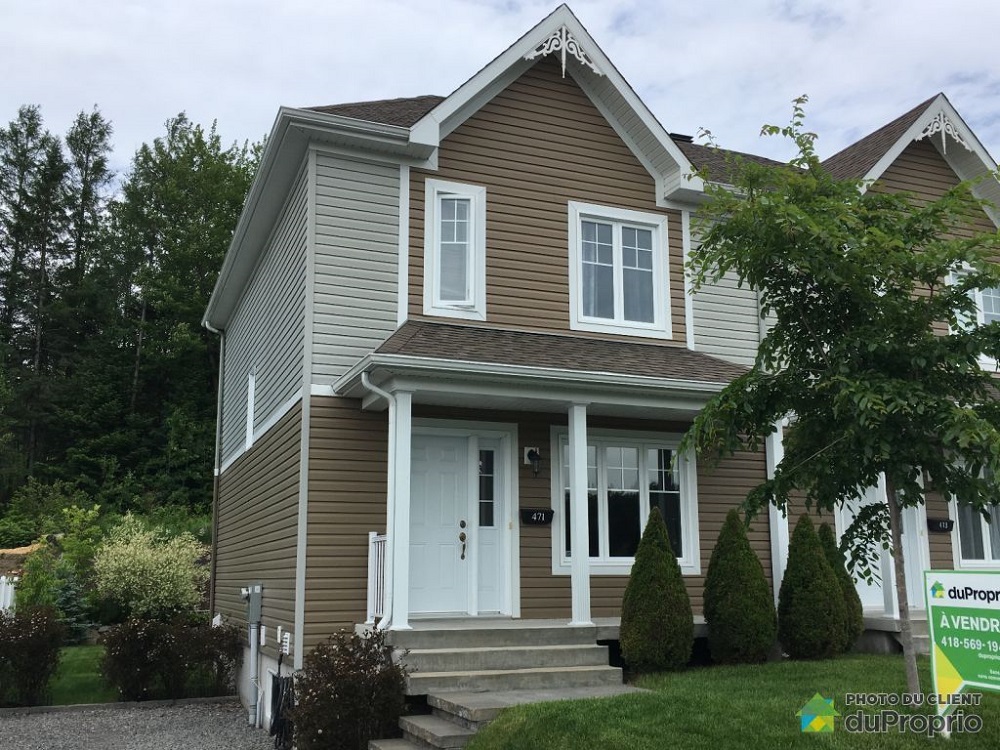
Image source: Brooks Ballard
People like it a lot because it rejected industrial mass production by turning to handcrafted detailed designs that look more personal and better. All of the building pieces used to be delivered to the construction site where workers put them together to create the bungalow style house.
Many of these kit-built homes are in Washington DC and the Palisades area to the northwest. Another beautiful example can be seen at 5400 Galena Place NW
The bungalow style house has a nice style with simple features and can be more than enough for the American dream.
What makes a house a bungalow?
You are probably wondering now what elements make a house a bungalow. Bungalow houses are almost always 1.5 large and therefore have a single room on the upper floor.
They are usually designed for single family homes only and have a practical interior that maximizes the interior. Although the floor plan is similar to English country houses, it has large windows that let in lots of light and the rooms are located around the central space.
Here are some bungalow style home features you might want to know
- They are 1 – 1 1/2 stories
- They have more square layouts
- The roof is gable or low-pitched
- Entrance usually goes directly into the living room
- They have deep eaves with exposed rafters
- The floor plan is maximized for efficiency and flows from room to room with minimal space requirements
- They have small decorative elements on the outside
- The most common building materials used are wood or stone
- They have large covered porches along with massive pillars under the main roof
- Thick bricks are used for their chimneys
- Main living areas on the first floor
The materials used in a bungalow style home bring warmth as a feeling. Because they use natural materials, anyone who walks into such a home feels relaxed and enjoys the colors they see.
Types of bungalow house architecture
Some people may not be aware that this style may vary depending on the region we are talking about. Let’s learn more about it and see how each region has more or less its own specifics.
California bungalows
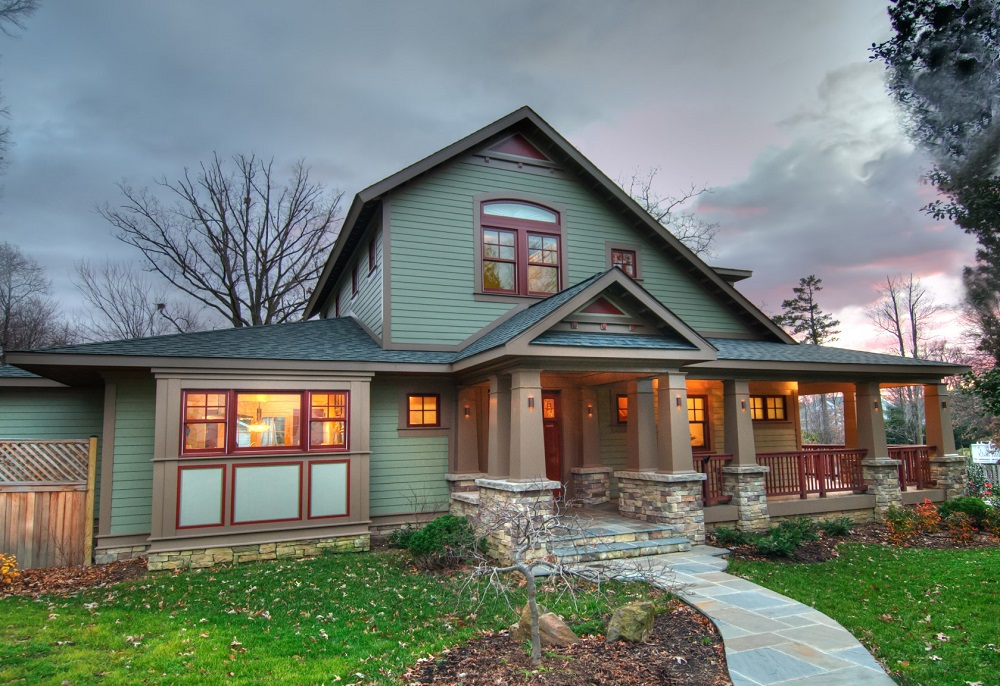 Image source: Ballard + Mensua architectureBungalow style house
Image source: Ballard + Mensua architectureBungalow style house
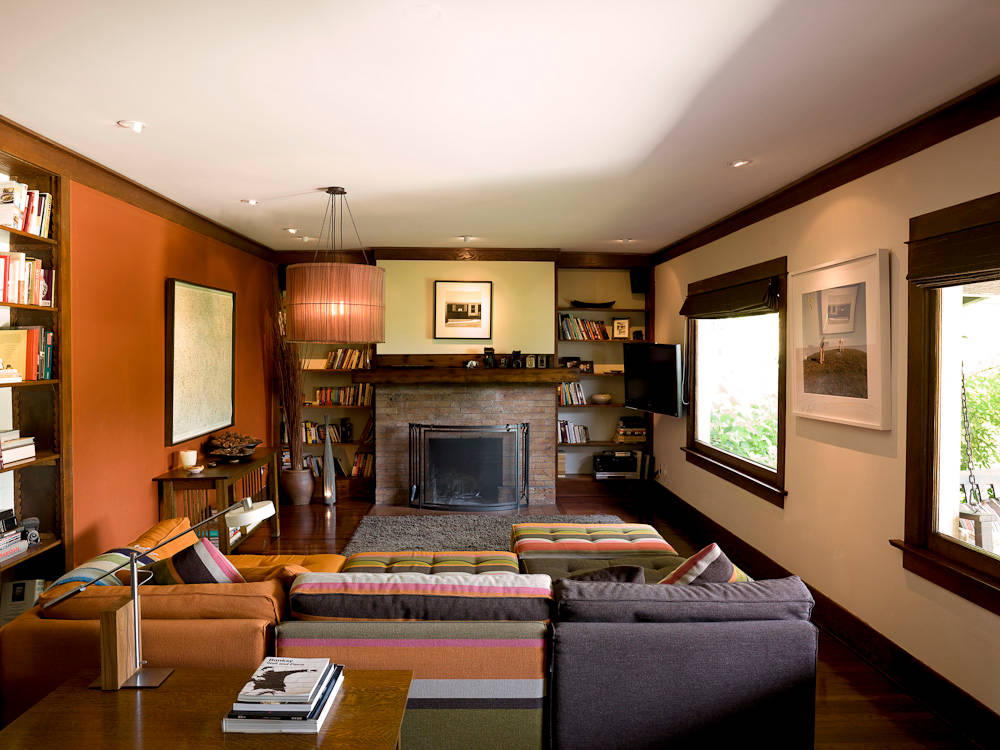
Image source: Angela Dechard Design
In many cases, California Craftsman bungalows have overhanging eaves and sleeping porches. The interior is usually suitable for dark wood and plastered ceilings with built-in wooden beams. You can easily see them because they really have no internal corridors.
Chicago bungalows
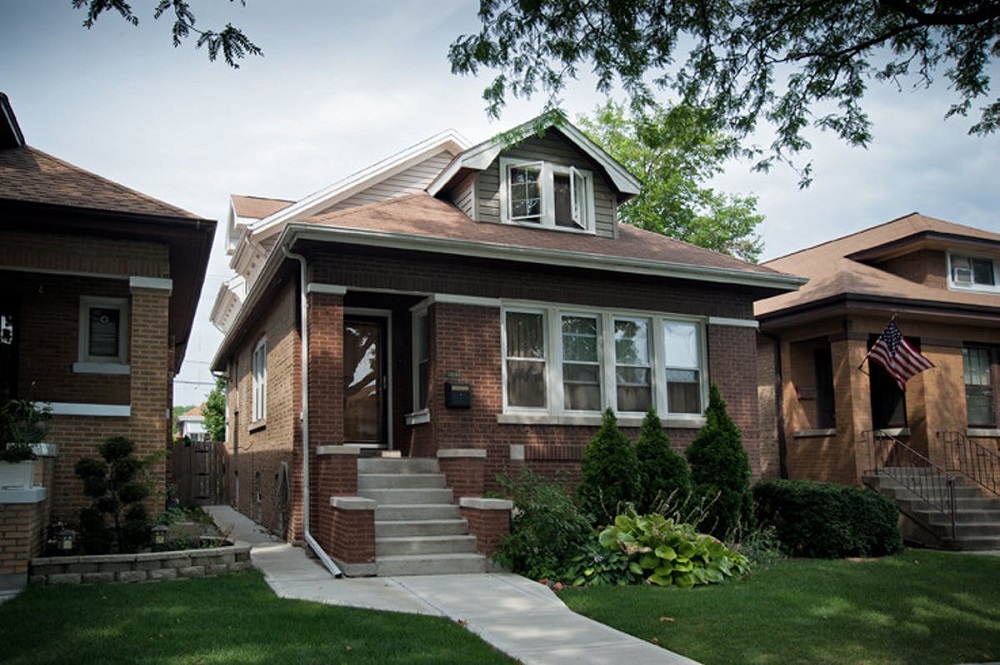
Chicago bungalows have a hipped roof and are then narrow compared to the California style. You can recognize them by the red brick exterior and the flat front with a small porch.
Cape Cod
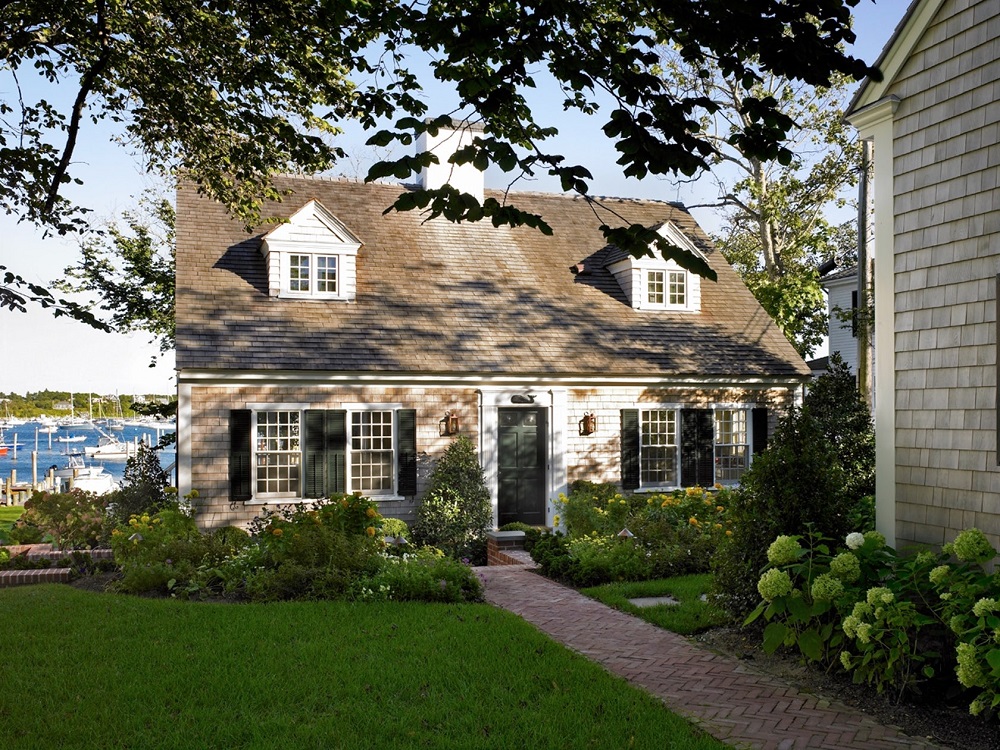 Image source: Patrick Ahearn architect
Image source: Patrick Ahearn architect
A Cape Cod bungalow usually has a sloping roof together with a central chimney. It is perfectly symmetrical and you can see the middle door flanked by side windows. In fact, the first bungalow was built on Cape Cod in 1879 by architect William Gibbons Preston and was larger than the later ones that were completed.
Spanish revitalization bungalow
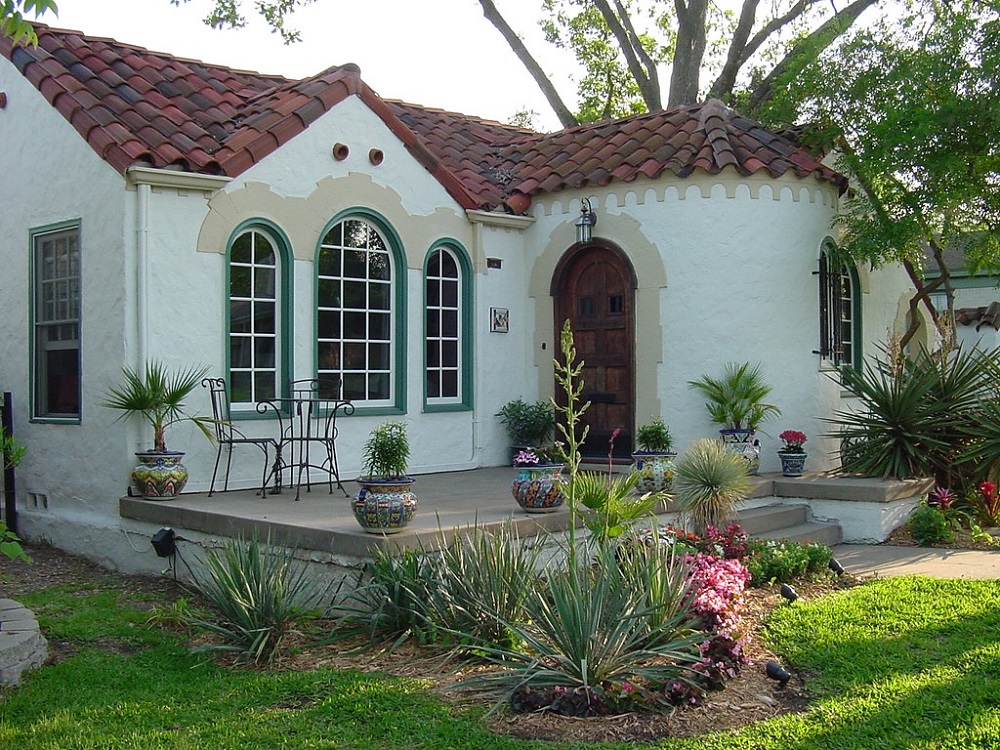
Image source: Jute interior design
This style is inspired by the exotic version of bungalows that look good and can be the place to go if you want a vacation room. They have arched doors and windows and many other details of the Spanish revival.
Tudor Revival
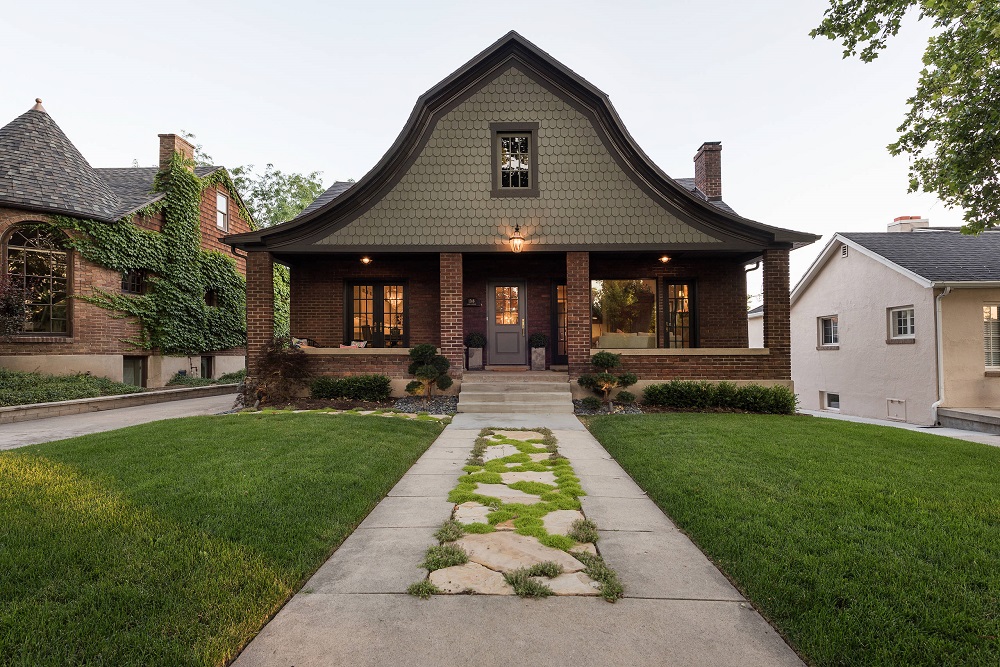
Image source: Lucy Call
Tudor Revival bungalows have steep roofs with large, ornate chimneys and wall cladding with tall and narrow windows that are accompanied by decorative half-timbering.
Prairie style
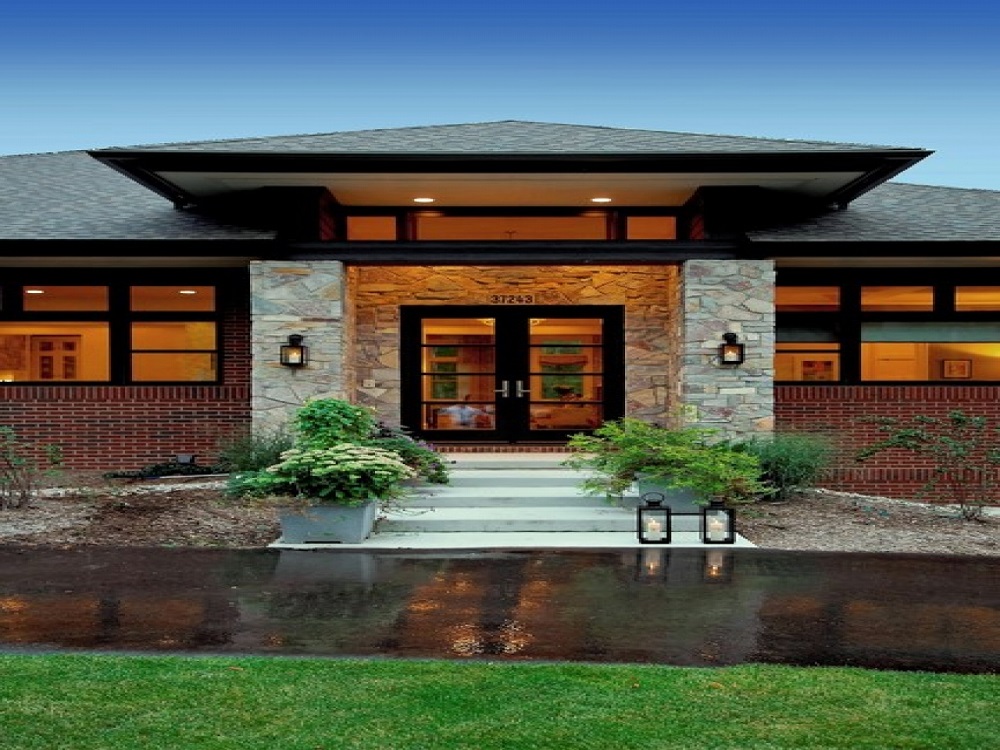
Image source: VanBrouck & Associates, Inc.
This is one of the small indigenous American styles developed by an unusual creative group of architects. They became known as the Prairie School, and this bungalow-style house differs in that the roofs are low, are two stories, and have some cool casement windows.
Craftsman style
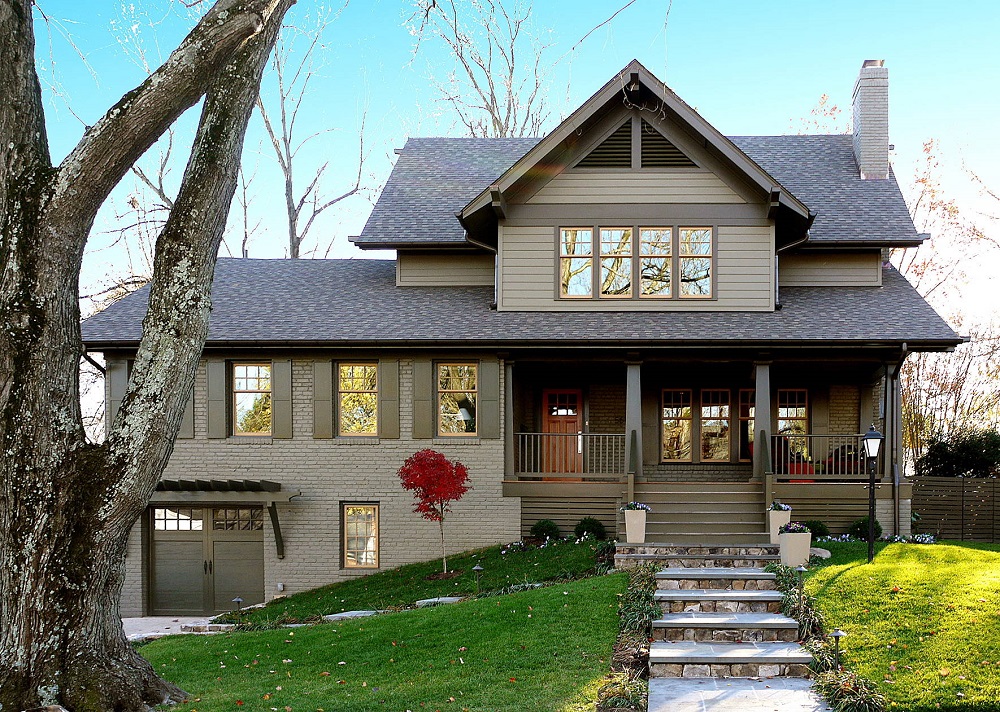 Image source: Rill Architects
Image source: Rill Architects
This style first appeared on the west coast and was designed by Stickley himself. It has gables to the street and a veranda. These are the first items you need to check to see if they belong to this style.
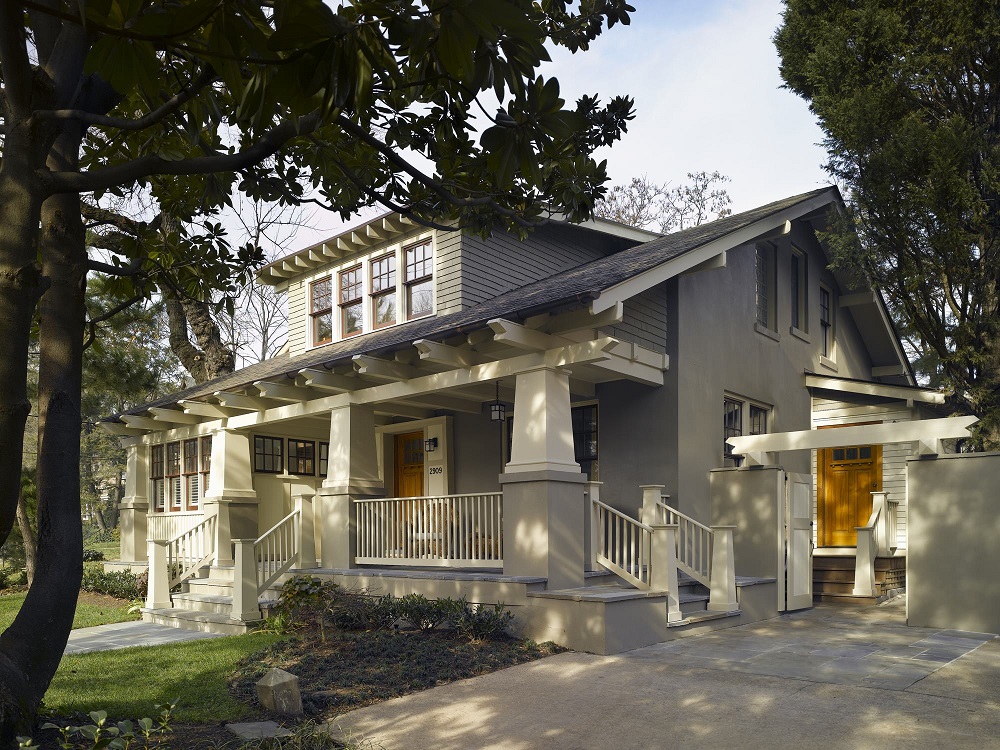
Image source: Moore Architects, PC
They’re usually brown or green to show a connection with nature. Common elements are fireplaces and bookshelves.
Modern style bungalows
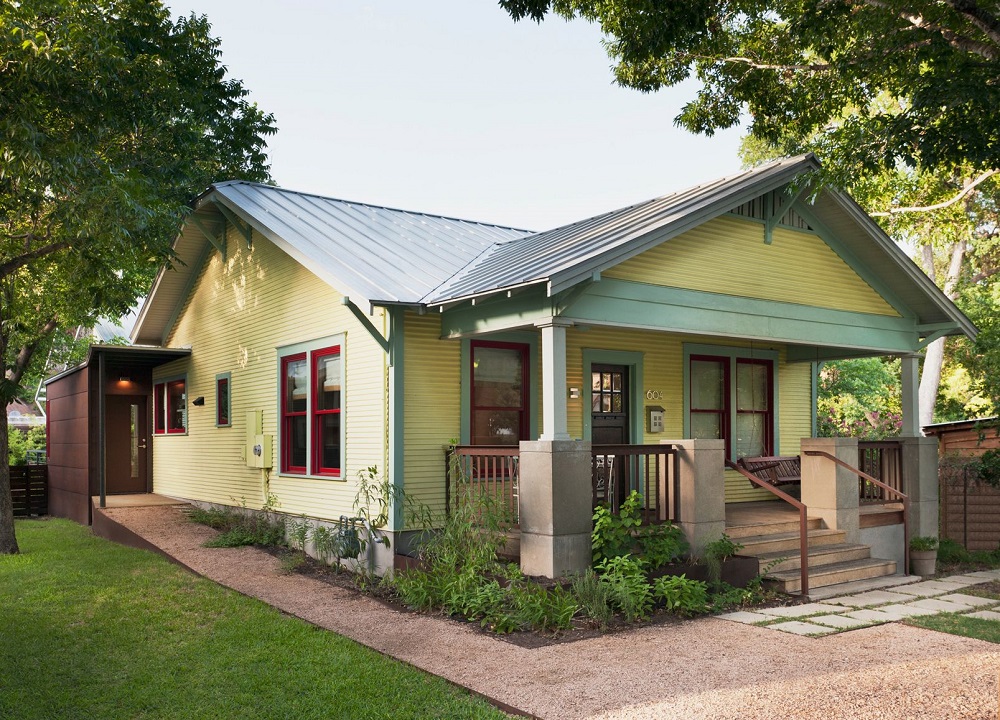
Image source: Rick & Cindy Black Architects
If you’re still wondering what a bungalow is, this style can answer your question. The modern style usually has curved corners that give a feeling of movement.
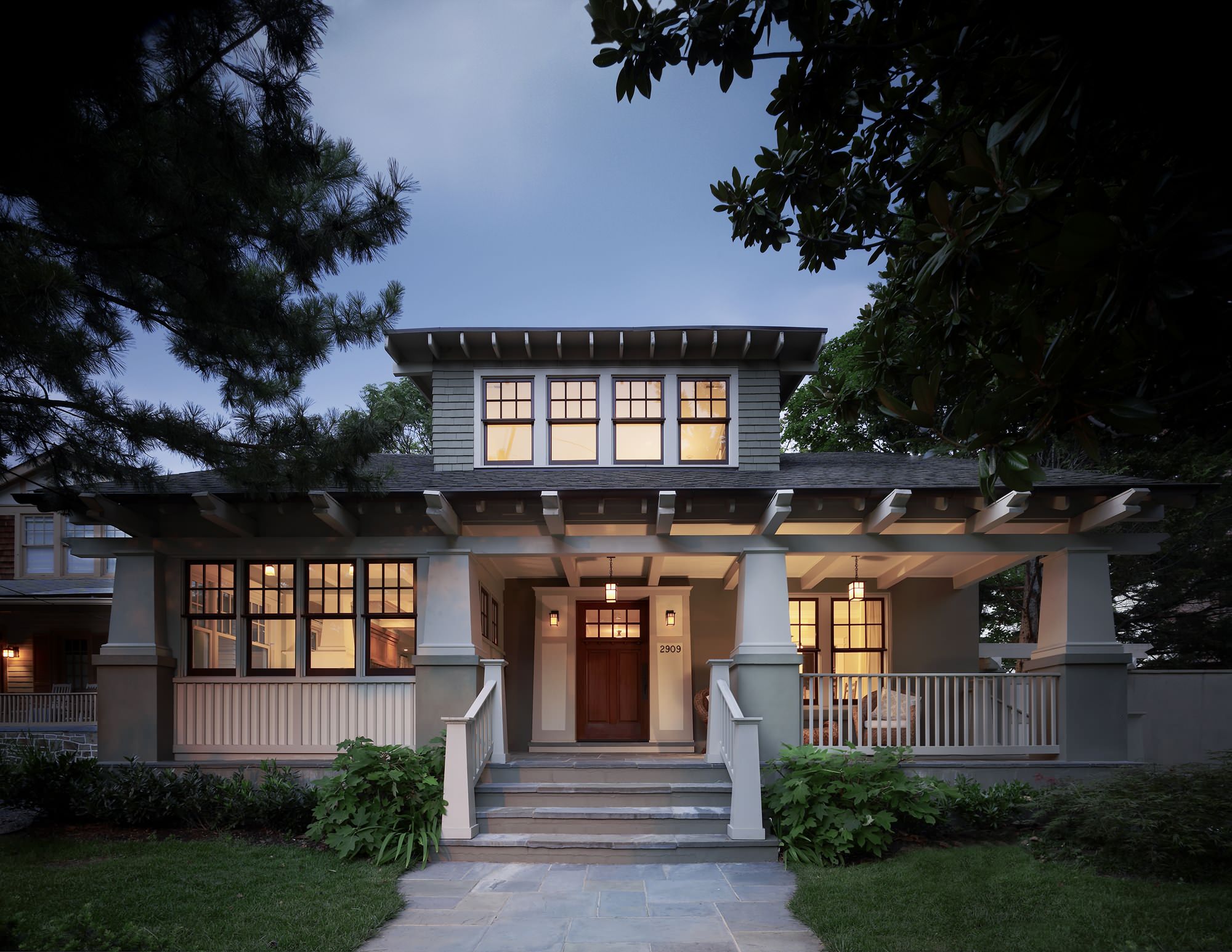
Image source: Moore Architects, PC
They are made of concrete and brick and the inside is light with some modern surfaces. Because they are simple people who really like them, especially because of the minimalist vibe they offer once you get in.
Final thoughts on bungalow style house designs
In conclusion, the bungalow style home was really a powerful movement that began in the 20th century. As it becomes more popular, we should expect more styles to pop up and this can certainly lead to more diversity.
If you thought this type of house could do the job for you, check the style above and see if you prefer a particular one.
If you liked reading this article about the bungalow style house, you should also read this:
 TopsDecor.com Home Decor Ideas
TopsDecor.com Home Decor Ideas
