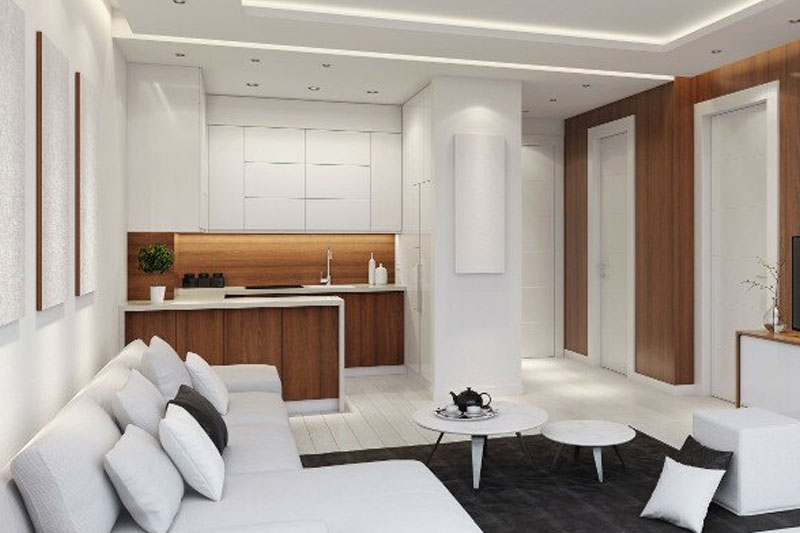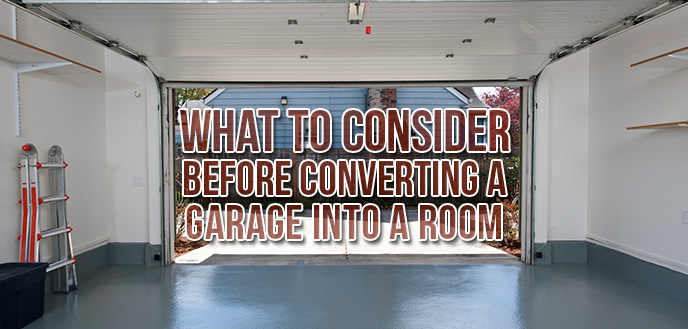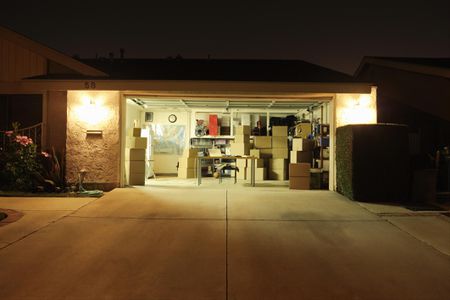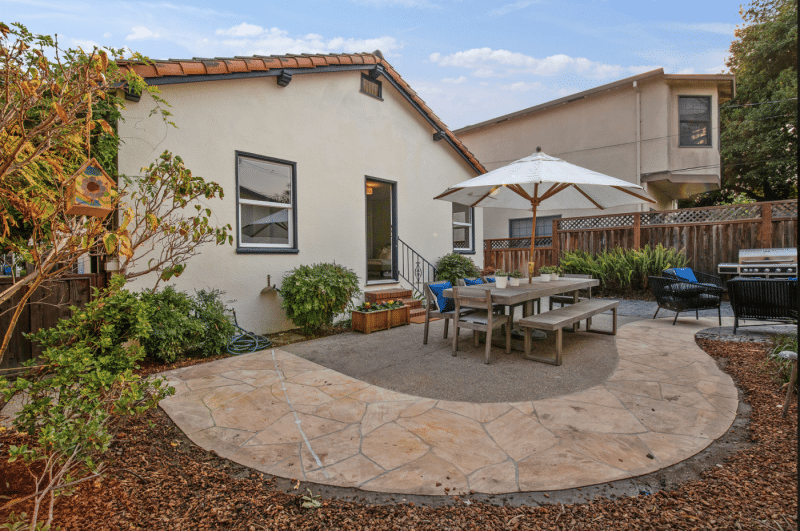Garage conversions are the best way to upgrade a living space. There are many things you can do with it; You can create a new home office, make the kitchen a little bigger, build an extra small bedroom and just use your imagination.
If your garage is large enough, you can make it a second home and then rent it out for a few extra dollars. Although garage conversions are a good investment, like other homes Renovation projectsyou need to plan your conversion carefully.
Below are some important tips to keep in mind before planning a garage upgrade in 2020.
# 1. The cost
Considered with everything that Cost of a garage renovation is usually cheaper than building an extra room in your home – no major design changes are required.
Depending on the building regulations of your location, expanding the house may require an expensive foundation building. If your garage is already up to date, it is easier to avoid such costs.
Since there are no additional costs, you can use the saved money to improve the interior, installation and electricity and create a new, cozy living room.
# 2. Installation
You may encounter problems converting a garage into your new living space, especially if the garage space requires plumbing. Providing water to the garage is easy, but drainage is often problematic. Contact a plumber to determine the best, safest options available. Keep in mind that additional plumbing is usually the highest cost of any garage remodeling project.
That said, the room generally doesn’t require plumbing – it’s just a good choice for people who consider it a “separate apartment.”
# 3. temperature
With the garage attached to your home, you can divert your existing heating or cooling system to work in that little extra space. Alternatively, independent systems are a viable option.
For example, you can try to apply heat via an electrical baseboard or a gas space heater. Every room air conditioner easily tolerates warm temperatures. Also, consider insulating your walls, ceilings, and floors before deciding how to heat or cool the room.
Meanwhile, check out some underfloor heating systems. They can be easily installed on your concrete slab.
# 4. Wiring
Would you like to increase power consumption in the converted space? In this case, adding a 20 amp circuit is helpful.
Most garages have a single lighting circuit, but the rooms usually require more power. Some additional circuitry may be required if you plan to use equipment in the converted area.
Keep in mind that when converting a separate garage into a room, it will be easier to fish additional cables directly from your home via underground lines. Simply contact an expert for more comprehensive instructions and to avoid accidents.
# 5. Garage walls
Normally, garage walls are single-track masonry, which may or may not meet building regulations for moisture and insulation. This can be remedied by implementing an internal stud wall insulation. You can easily support the insulation from the inside.
In addition, you can Install partitions to set up one or two additional rooms with curtains or a sliding or folding wall.
# 6. garage structure
You need to make sure that your garage is safe and structurally suitable to be converted into a living room. To do this, you can hire a professional remodeler to fully inspect your home. If it’s structurally inadequate, don’t panic. There are still options for a suitable garage conversion; You have to do additional work.
# 7. Replace doors
There’s a good chance you have a bad garage door. If it needs to be replaced, you may need to consider new foundations. However, you have several options. For starters, you can place lintels directly under the floor that affect your existing foundations.
# 8. Blanket
Try to measure the ceiling height of your garage. Determine if it matches the ceiling height of your main room. This is not necessarily a deal breaker, but it ensures what should be considered to turn your garage into a fully functional space.
# 9. Windows
By adding windows, your converted room feels more comfortable and practical than a real living room – less a garage remodeling. If your garage is facing the garden, consider replacing one of the walls with a floor-to-ceiling window to make it look more spacious.
# 10. Interior design
You have to ask yourself why you are planning to renovate a garage. It helps you determine the best floor plan for the new living room.
Measure your existing accent point from head to toe and see if a separate point can make it much easier for everyone.
When creating a floor plan, consider the dimensions of your living room to determine where your furniture and other important items should be kept. You may want to use a certain area of your converted space for storage. For this reason, you need to consider this step.
Tips for garage conversions for the aging family:

- Take a look at the universal design – the design and composition of a particular environment that is used by everyone and easily accessible – regardless of age or disability.
- Reduce thresholds. Sometimes it is more difficult for a hiker to cross thresholds that are even half an inch high
- Keep your floor and countertop colors in a relatively high contrast
- Make the doors wider to accommodate wheelchairs of all sizes
- Avoid shiny, high-gloss surfaces
Wrap up
As you can see, remodeling a garage can be a fruitful way to give your home more space.
You can add around 10% to the value of your home and gain additional living space that is less prone to drawing complications. If you have a double garage, you can only convert half of the space, which means you get an extra living room and continue to use your parking space.
If you found this helpful, don’t forget to leave your thoughts and suggestions with us in the comments below.
 TopsDecor.com Home Decor Ideas
TopsDecor.com Home Decor Ideas







