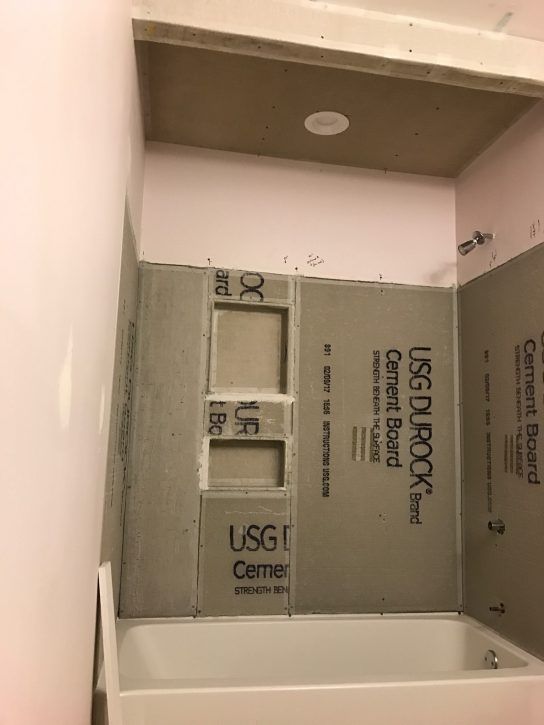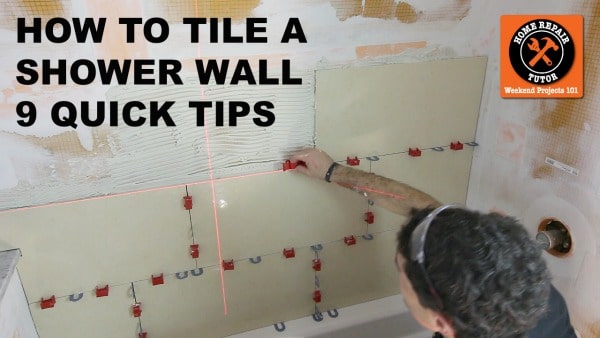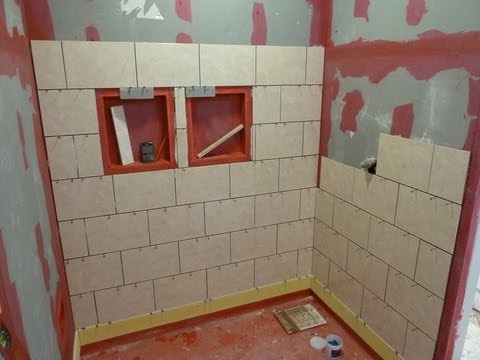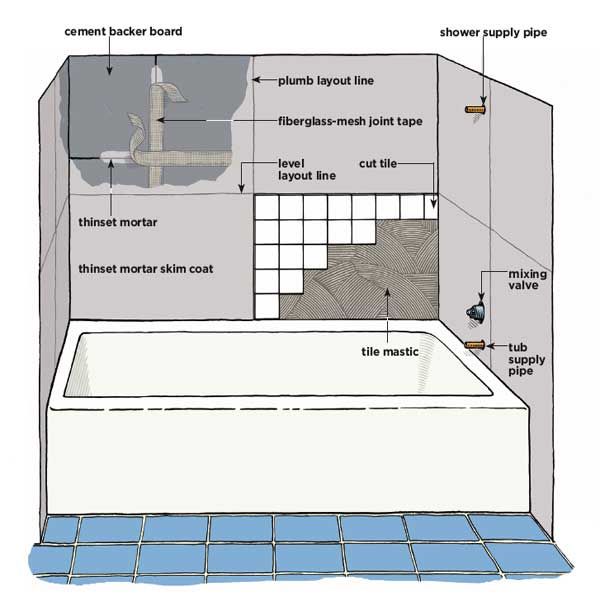Bathrooms are spaces that usually require special care to remain bright and shiny. Due to the moisture that accumulates in these areas, both the furniture and the elements that cover the walls and floor can be damaged over time. A shower is a vulnerable place. If you think it’s time to update the look, you need to keep the tiles, but before you replace them, you need to prepare the walls. If you want to save money and do the project yourself, you need to know how to prepare shower walls for tiles.
The production of a waterproof shower screen depends on whether the initial installation is sufficient. If the primer is broken, there is a risk that the water will penetrate into the cracks and damage the integrity of the wall.

Image source: TAS construction
Bathroom walls are currently being made with tiles to avoid moisture, but even this can be a problem with faulty construction. When it comes to showering, you need to take extra precautions.
The following instructions will show you how easy it is to make the necessary preparations in the shower to replace the tiles. We guarantee that even someone who is just starting out in the construction industry can learn this project.
Solid cement slab required
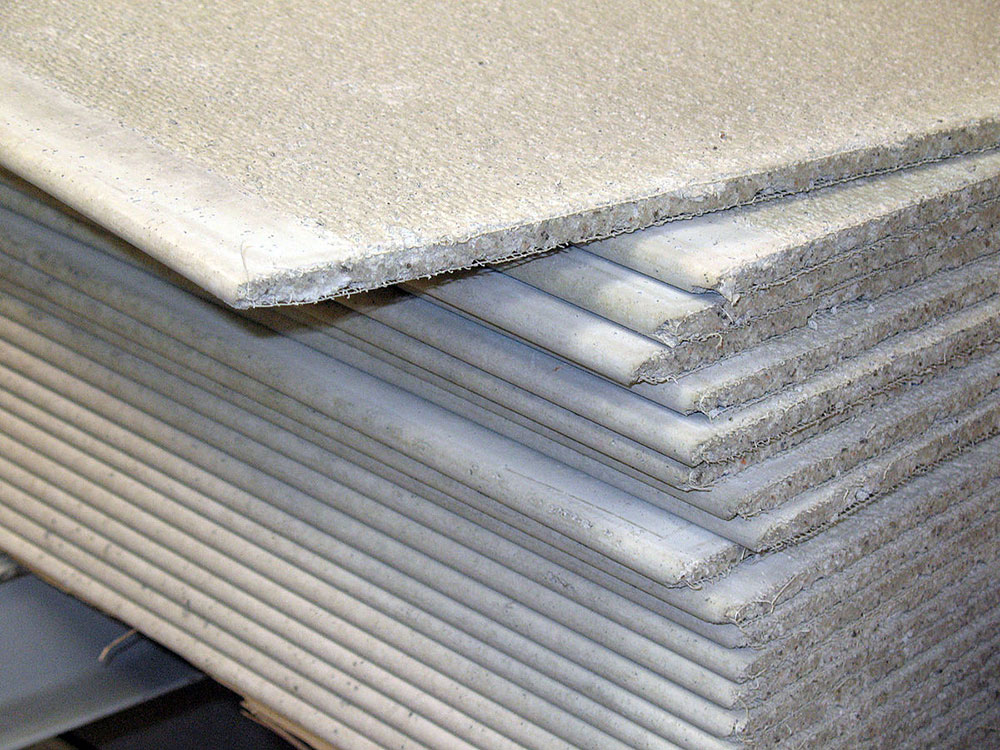
If you’ve ever seen a drywall installation, you should know that the process for tiles is slightly different. The interior walls that cover a house do not require any special waterproofing to prevent moisture. However, this is a necessary process when it comes to the shower wall.
This is where the cement base comes in. With this support, shower walls can be made watertight before tiling. The cement provides a layer on which the tiles can be firmly laid.
To save material, you can limit yourself to building this cement support only where water falls. Make sure that the beam has a thickness identical to that of the drywall so that the installation is smooth and without defects.
Then the tiles are laid as for drywall work.
Read this before you start
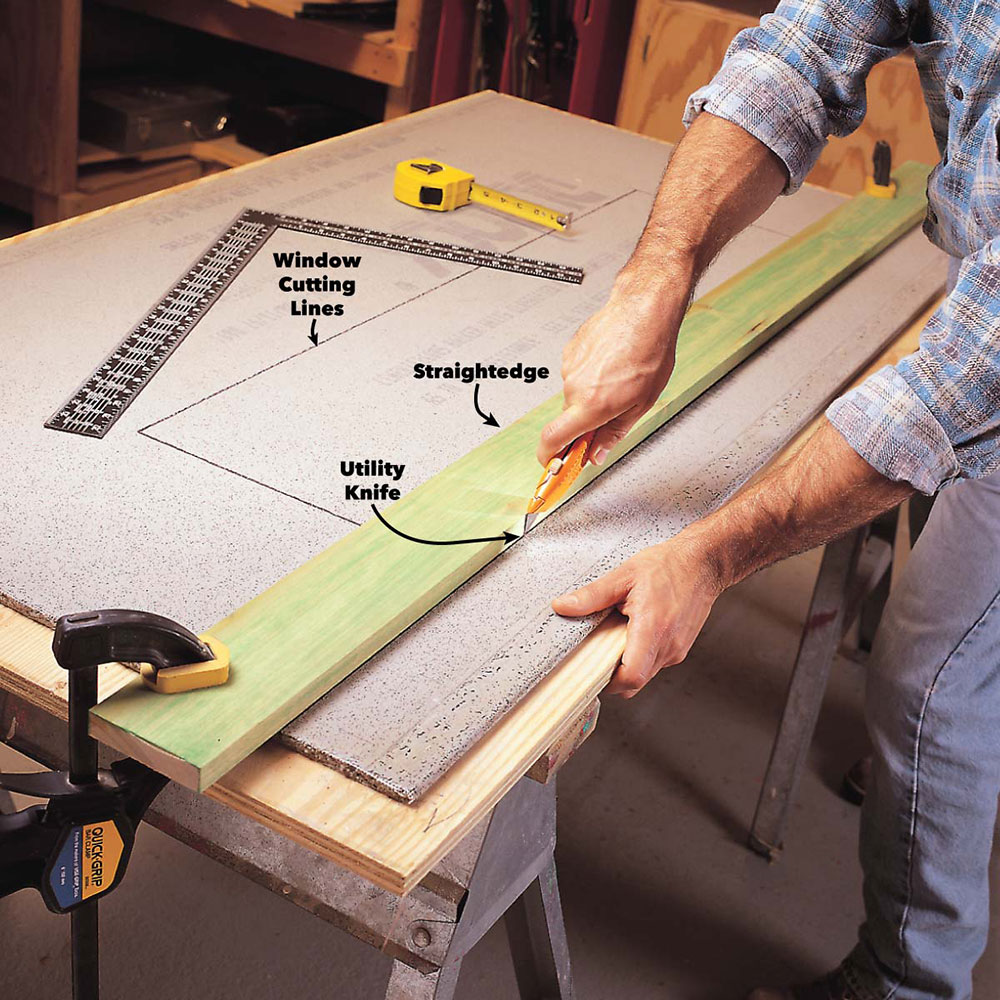
You should know how to prepare shower walls for tiles that are facing a careful task that requires accurate measurements. The cement board must be cut to the exact size so that it fits on the wall. The use of a jigsaw is recommended for this.
This support must be attached to the structure of your house so that it does not move. Cement can be screwed to wood using concrete screws.
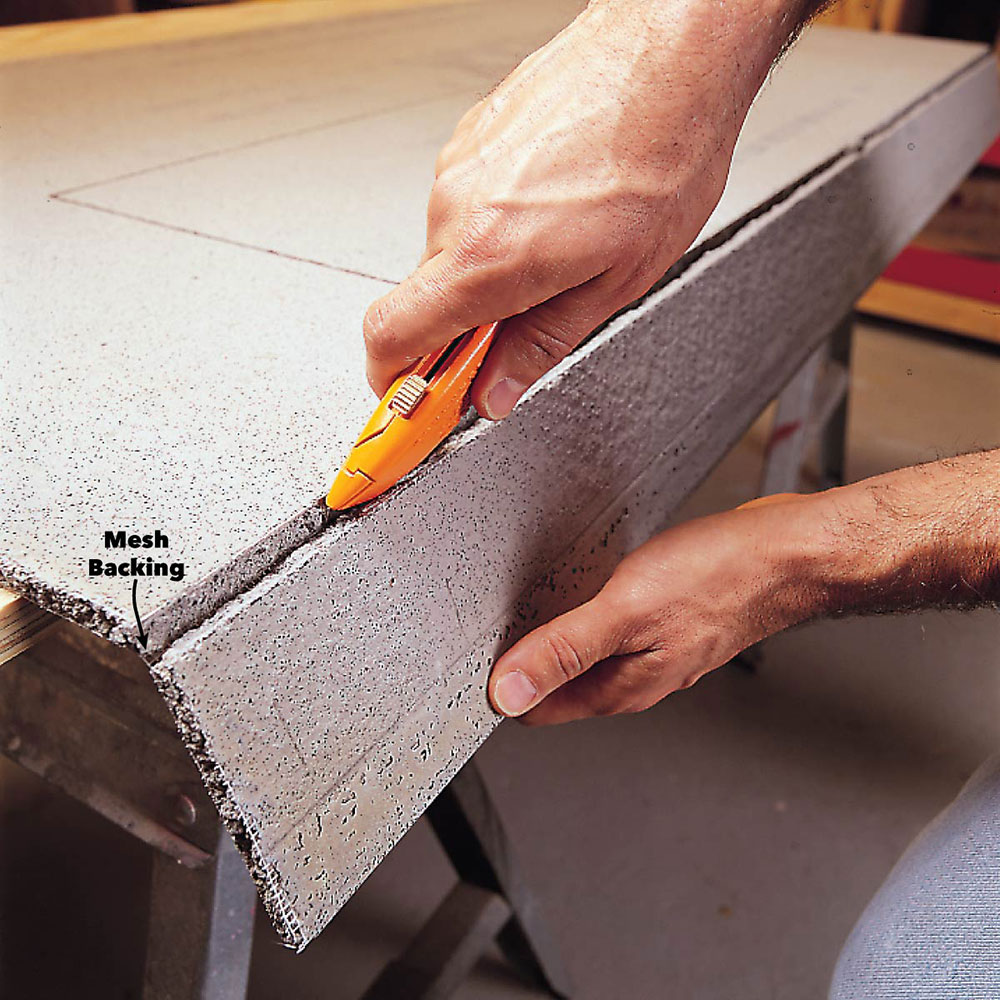
Other dimensions to be monitored are those of the mortar. This element that makes up the tiled wall determines the amount of material you need for the project.
Installation of the concrete column
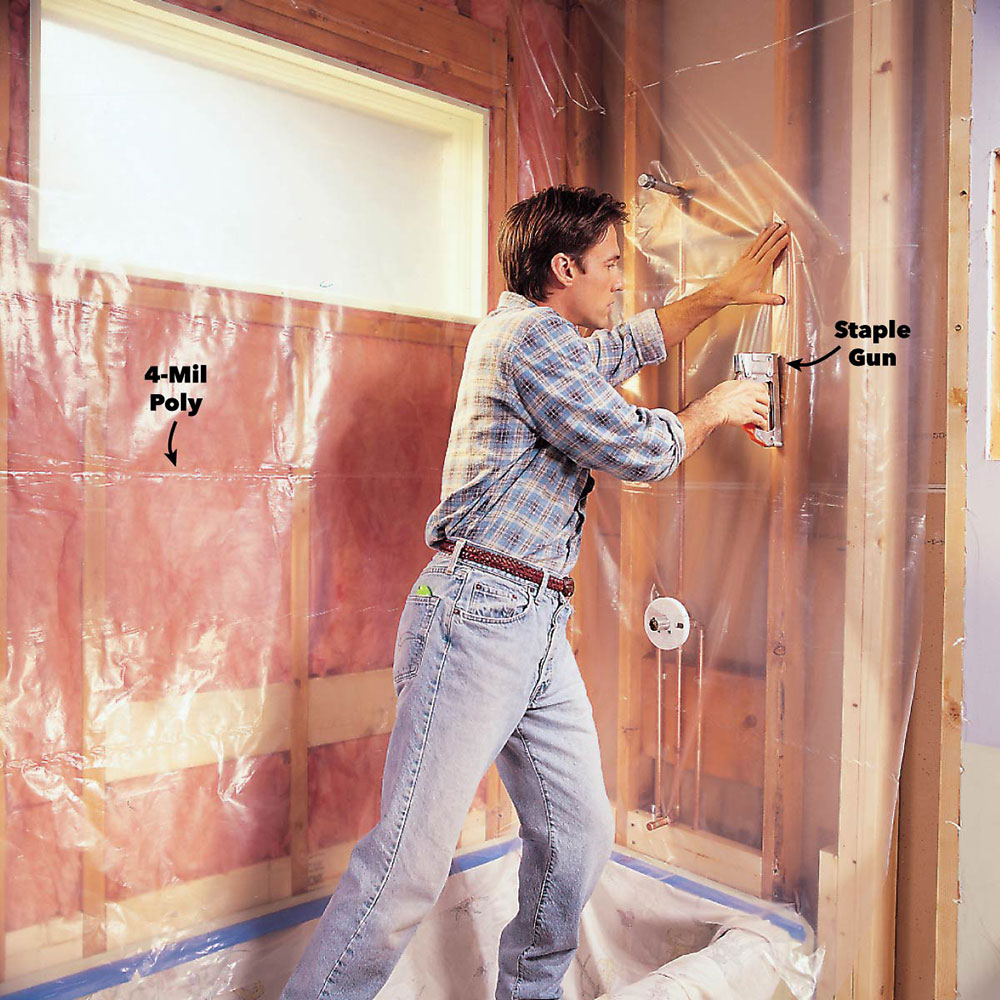
Cover the wall posts with several plastic sheets to get a bracket for mounting the cement sheets. Use a knife or razor to cut the plastic wrap so that it is the correct size. The idea is that the plastic covers the shower tray and goes beyond the flanges on the wall.
Use wooden clips to attach them to the frame. These should also work for several overlapping plastic layers.
You will now proceed with the installation of the concrete slabs. Measure the space on the wall so you can cut it before placing it. Install it directly on the stud, like drywall.
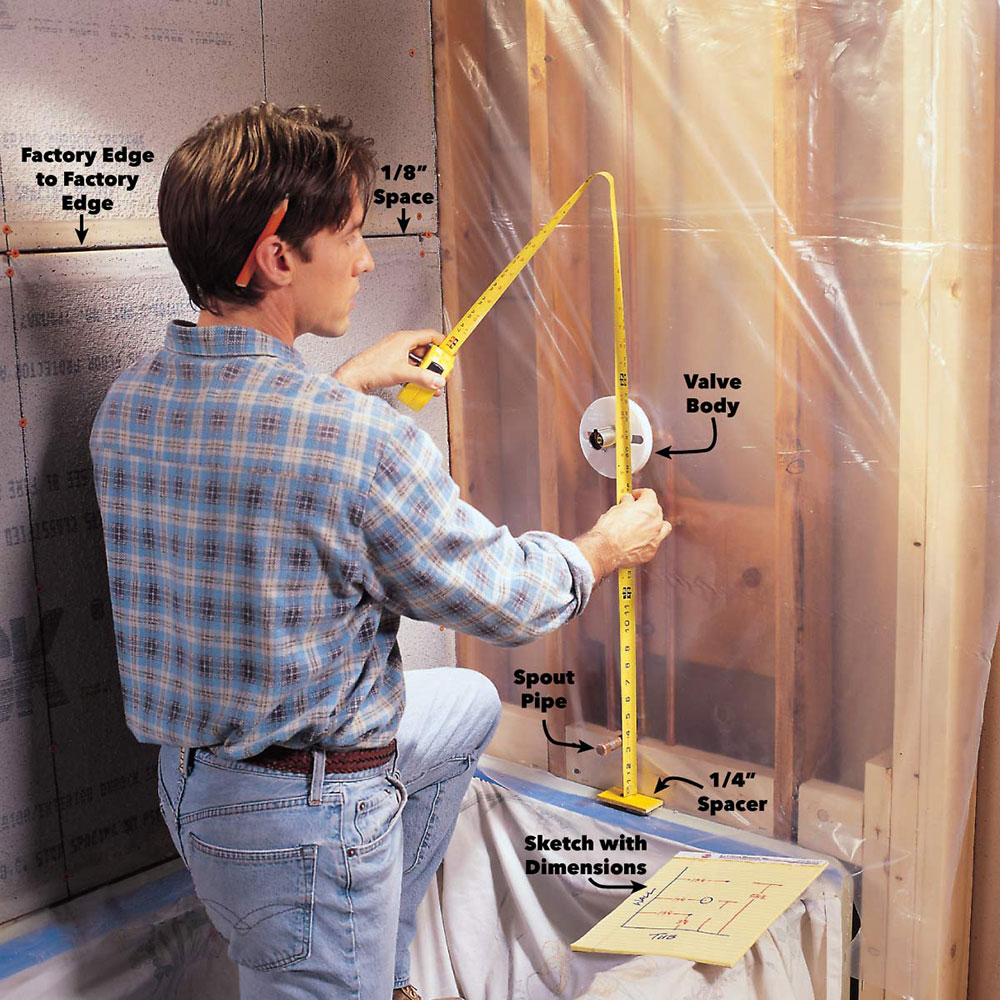
Two concrete slabs are required on the edges of the vertical studs, so you need to divide the structure into two sections.
Continue the process by attaching the concrete to the structure using the concrete screws. These should be placed on the studs of the structure so that they do not cause problems such as deformities.
Now you need to cover the joints of the plate with mortar and a strip of fiberglass tape. You can also save material here by not covering the end of the shower tray. Similarly, try to smooth the material when applying it so that there are no lumps to lay the tiles.
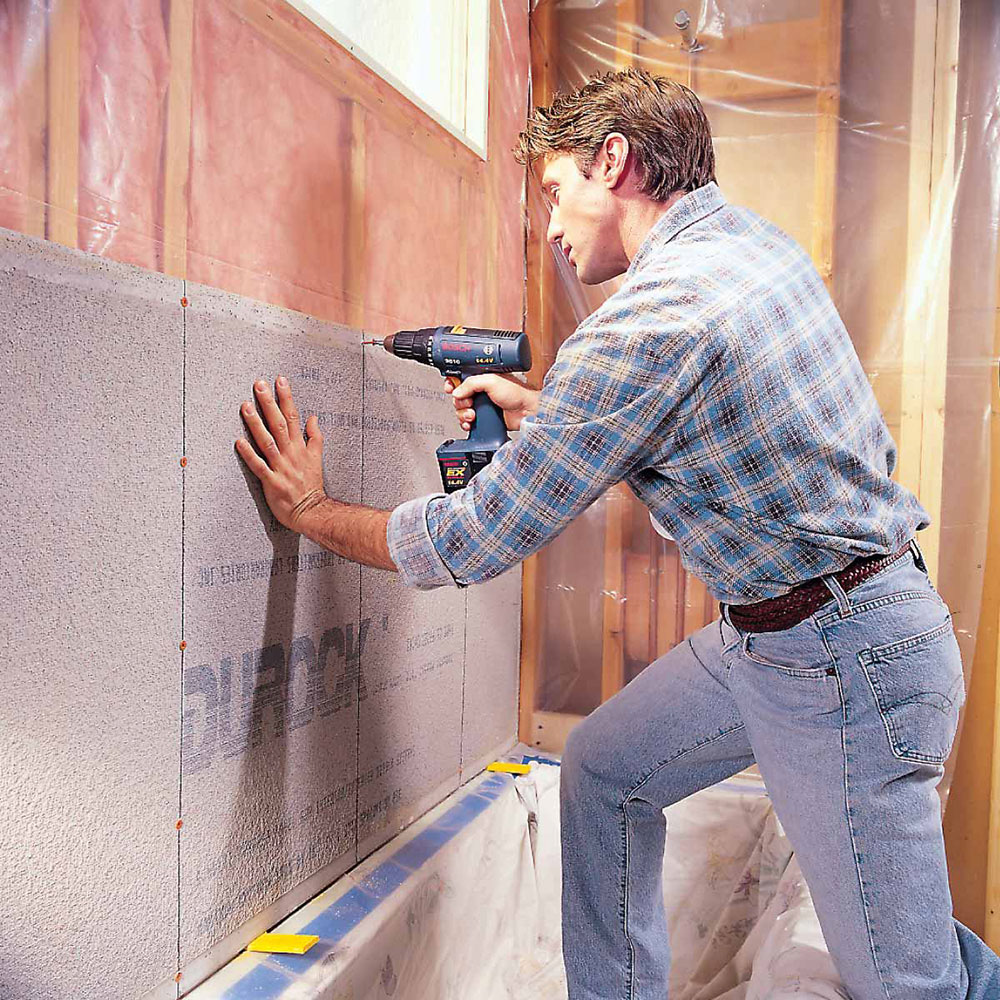
If there is a gap between the board and the cement backing, cover it with more tape and mortar. Do not leave open spaces where water could escape.
Now that you know what is behind shower walls, you can better understand the materials you need. Although we say in the instructions that concrete slabs are required, you can change them in reality as long as the material you use is water resistant.
You can even install two layers of protection in front of the plaster wall, so the water has to filter three layers before it reaches the structure. This depends on your needs and whether you have the necessary budget.
Waterproof membrane for shower walls
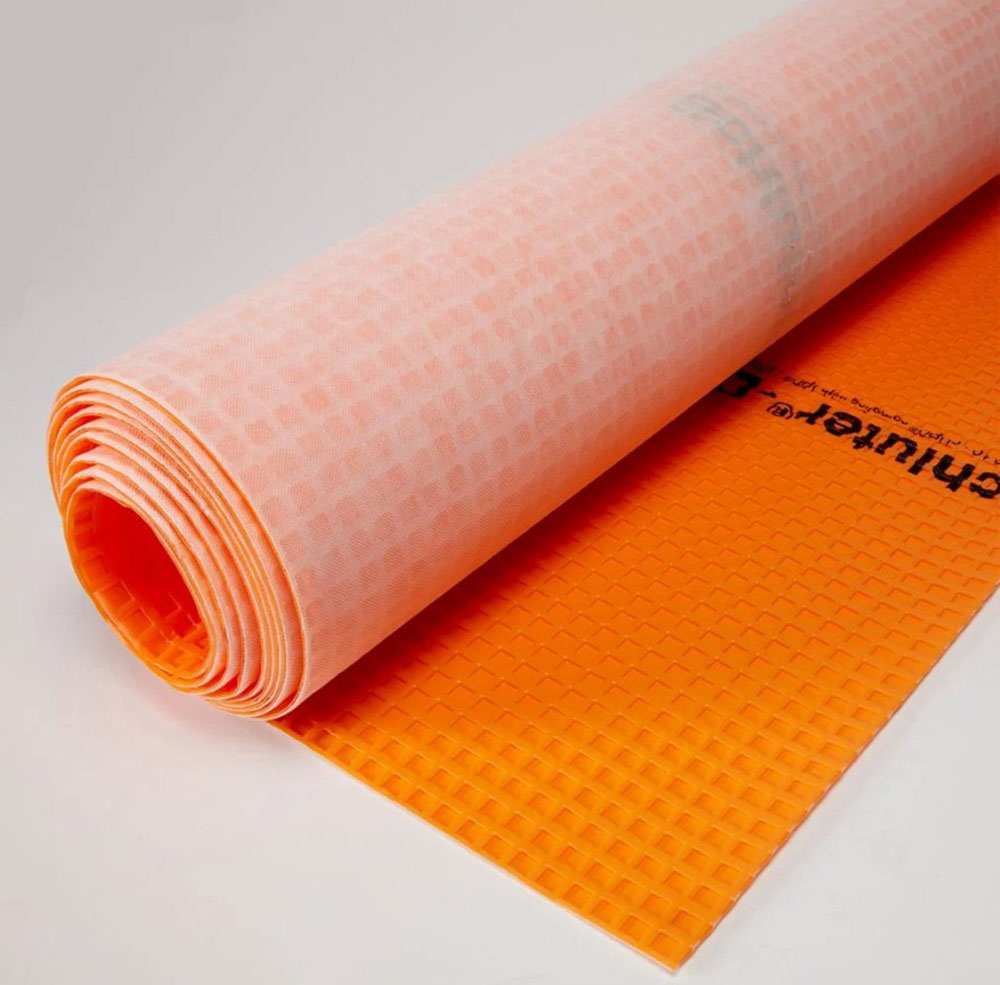
In addition to the concrete slabs that support the wall, you need to attach a waterproof membrane that, ironically, needs to protect the concrete. Although the cement is water-resistant, it does not prevent it from leaking, so it will be damaged if no protective membrane is attached.
Although only the installation of a waterproof membrane is required, you can also install a vapor-containing membrane. However, this can be done preventively behind the concrete slabs.
Install the waterproof membrane
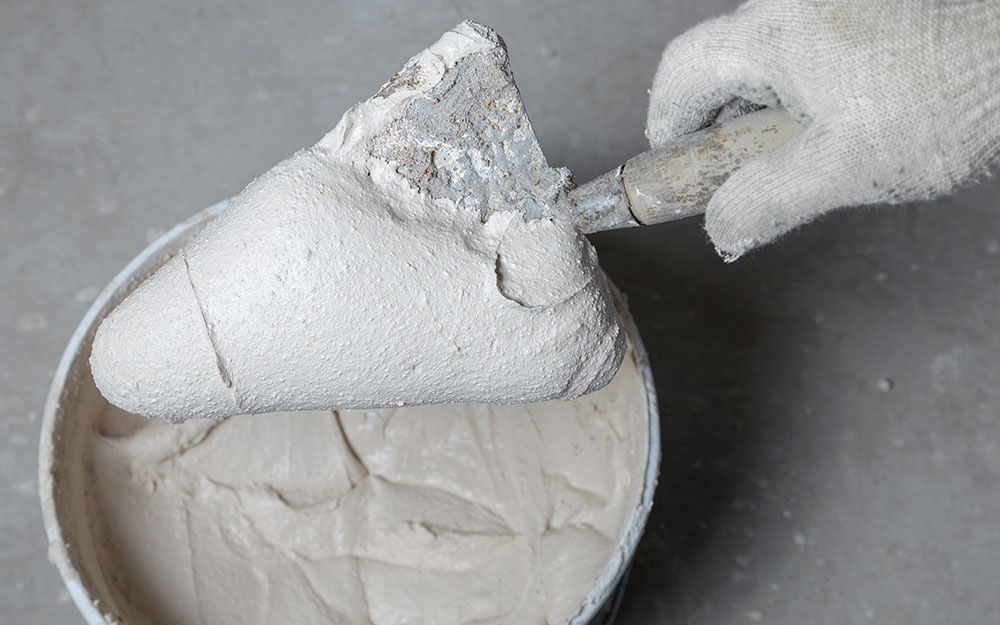
The next step in preparing the shower walls for tiles involves cleaning the concrete slabs to lay the membrane. Clean the plate with a damp sponge without exceeding the amount of water used.
Now use a trowel to apply a layer of mortar to the entire surface. Align the mortar with the notched side of the trowel so that it is smooth and evenly thick.
Use the fact that the mortar is wet to place the protective membrane. Cut an X over the membrane so the shower valve can pass.
Use the trowel to crush the membrane to remove any remaining air bubbles. Repeat these steps until the membrane protects the entire concrete column.
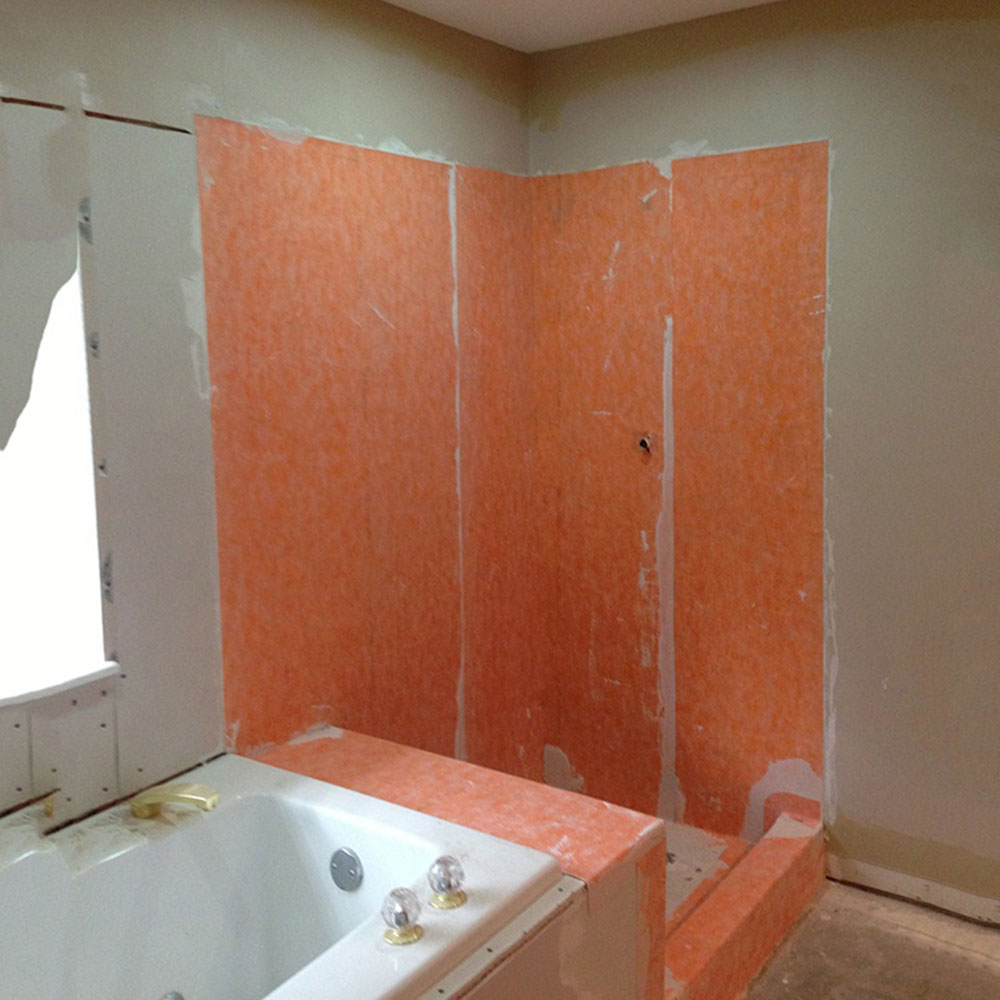
The next step in preparing the shower walls for tiles is to spread the mortar over all corners of the vertical wall. The use of a 10-inch drywall knife is recommended for this task.
Crumple a 4 inch wide membrane strip and insert it into the mortar. Do this with the other corners and remember to smooth them out.
Now you need to mark where the drain is on the floor. Simply place the shower tray and mark it with a pencil. Now cut the drain hole with an electric drill. According to the regulation, these types of drains require a minimum diameter of 4 inches for the waste.
Apply a layer of mortar to the floor and rake it with the serrated part of the trowel. With this mortar, the shower tray is connected to the drain. To really stick to it, you have to go on it and apply the necessary force.
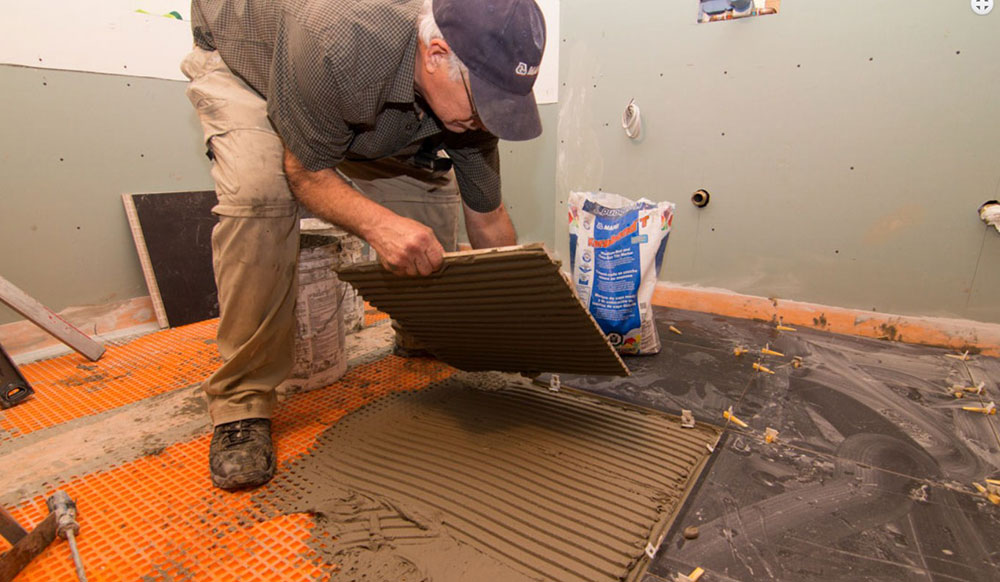
Apply mortar to the inside corners of the shower tray. Place membrane strips again and smooth them out.
As in the rest of the process “How to prepare shower walls for tiles”, you have to make the seams between the walls and the floor watertight so that no water escapes.
To complete the sealing, cover the drain hole with mortar and glue it in the appropriate place.
Apply a layer of mortar to the entire floor and put a membrane layer on top. This gives the floor tiles a protective layer. Install the preformed curb, glue it in place with mortar and apply a waterproof membrane strip.
It is tile time
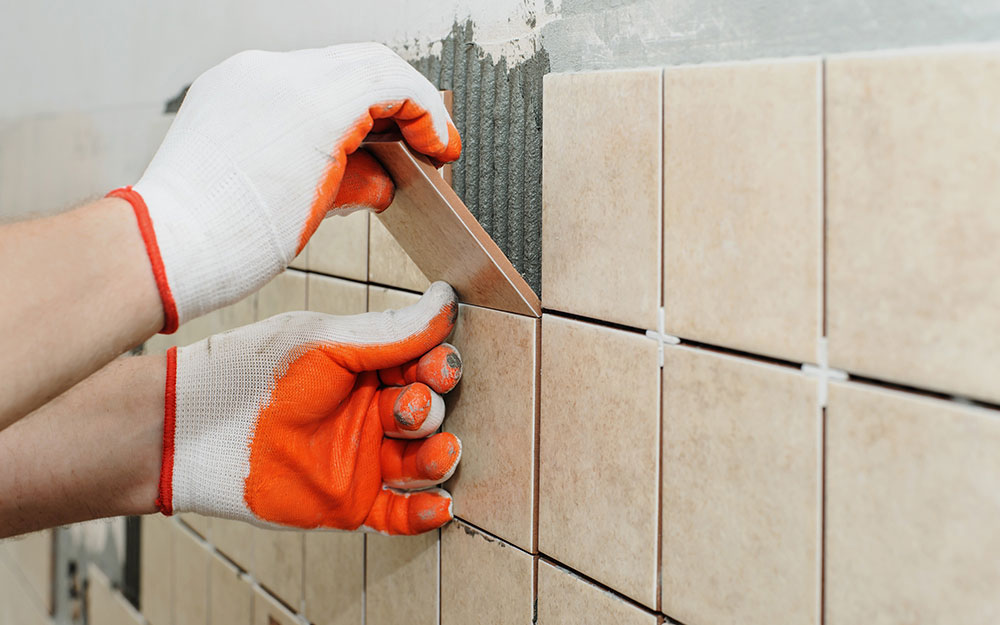
This is all you need to know to prepare shower walls for tiles. The process repeats itself over time, making it a task that can be difficult but is necessary for optimal tile laying.
If you liked reading this article about preparing shower screens for tiles, you should also read this:
 TopsDecor.com Home Decor Ideas
TopsDecor.com Home Decor Ideas
