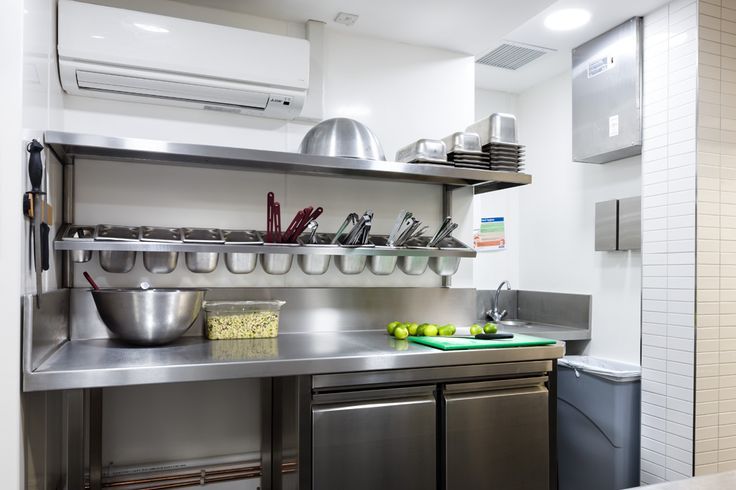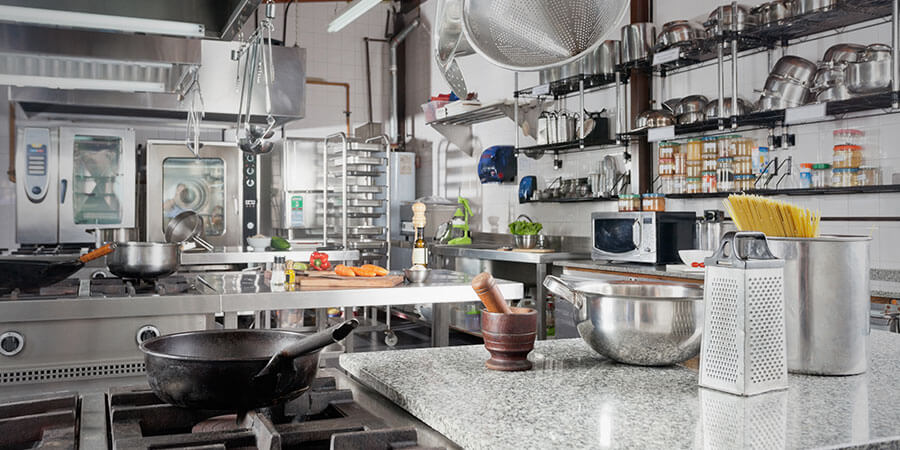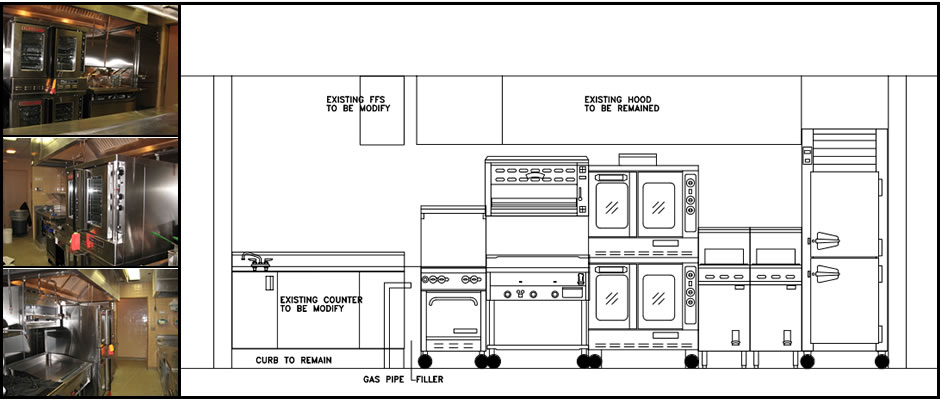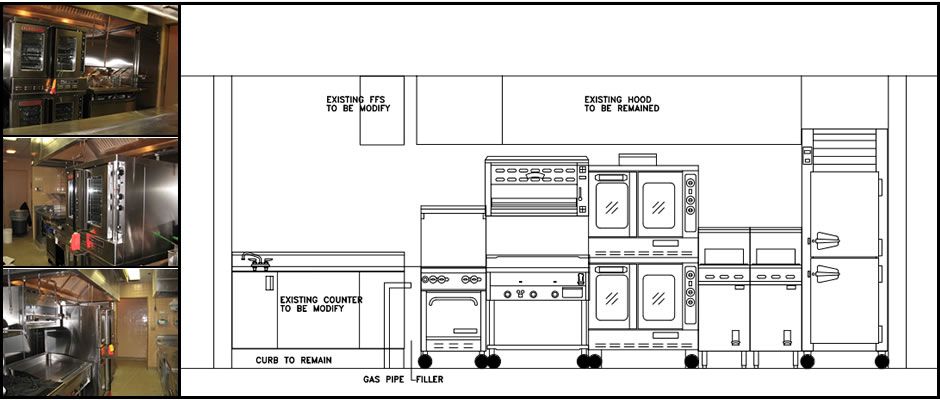If you want to run a restaurant or cafe, you need a commercial kitchen. At first glance, this may seem like a daunting task, but with a little forethought and planning, you can create a kitchen that will keep your business running smoothly and efficiently.
The rule of five
We asked an expert, Claire Davies Kitchens, for advice. Here are the main principles:
- Area for food preparation. This needs to be big enough to keep different types of food apart. This prevents any cross-contamination between raw meat and vegetables.
- Camp. You need to be able to store all of your food at the right temperatures to keep it as fresh as possible.
- Cooking area. This is the area where it all comes together so this space should be large enough to hold plates and dishes while you are putting your meals together.
- Service area. Staff must be able to reach and deliver dishes to customers without entering the cooking area. You should therefore plan a window in which the food can be placed at tables to be carried.
- Washing and cleaning areas. All dishes and cutlery must be washed before being used again. After washing, the dishes should drain and stack when they are ready to be stored.
In an ideal world, the commercial kitchen is large enough so that employees can move around without bumping into each other. The most frequently used areas should be easily accessible.
There are three types of kitchens and which one you choose will depend on your own preferences and the amount of staff and space you have. The type of food you serve also determines the type of cuisine you choose.
Further inspiration: Top 10 design features to borrow in restaurant kitchens.
Assembly line
If you want to put together and serve foods like pizza and sandwiches, this style might be for you. The kitchen should be arranged in a row so that several employees can work at the same time.
You may want to start with a cooler area that contains ingredients storedThen go to an area where the item is prepared, the place where it is packaged, and finally the area where the customer pays for it.
Zone style
This type of kitchen is usually divided into different areas where different foods are cooked at the same time. You may have an area that only prepares starters, an area for main courses and an area for side dishes, and finally an area for desserts. In this situation, each area should have its own cooling and washing rooms.
Island style
Many normal kitchens also have islands. They are usually placed in the middle of the kitchen and part of the food preparation is done there. This can be a place for cooking while the other areas are used for food preparation, storage, and serving.
To conclude
The best way to design your small commercial kitchen is with a sheet of graph paper. Draw to scale the dimensions of the available space, then fill in the areas you want. Remember that your kitchen needs to be well ventilated as this area gets very hot when in use. Keeping your people comfortable while they work means less time to cool down.
With a little planning and foresight, you’ll soon have a perfect small commercial kitchen that’s designed just the way you need it to prepare and serve your kind of meals.
 TopsDecor.com Home Decor Ideas
TopsDecor.com Home Decor Ideas







