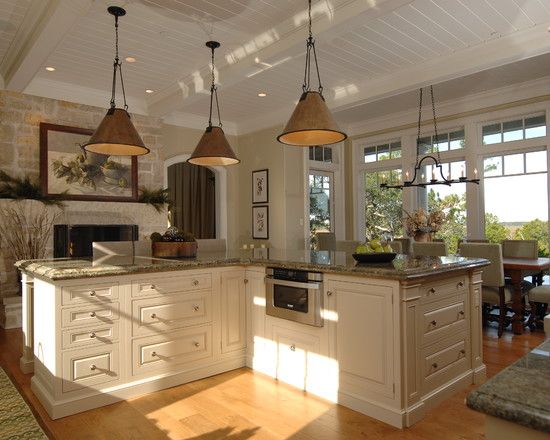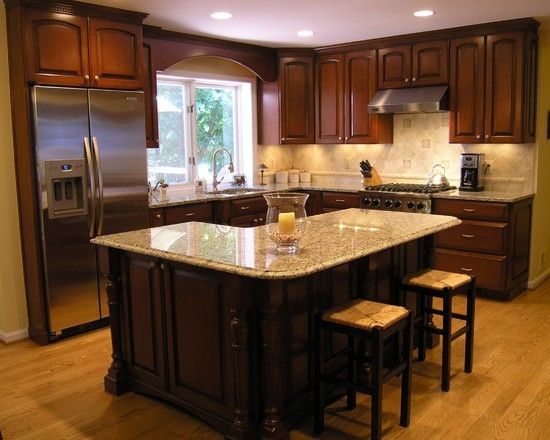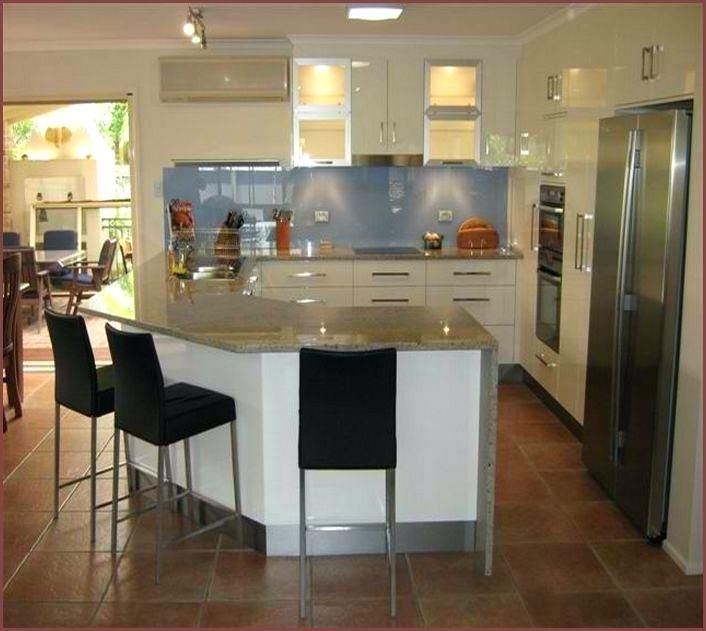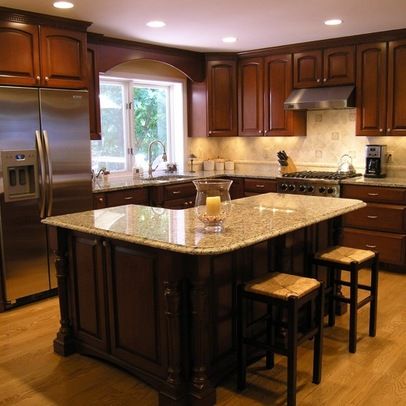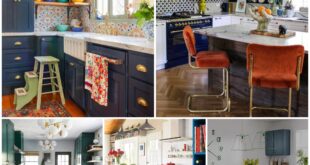When you have an L-shaped kitchen island, you get the most out of your space. An L-shaped kitchen offers space for your cabinets and appliances as well as plenty of storage space. How would an L-shaped kitchen island benefit you?
L-shaped kitchens have walls that are arranged at a 90% angle.
An L kitchen layout is classic and extremely popular.
It is also one of the most ergonomic kitchen designs, which makes it very practical and effective.
Make room work
 Image source: Holzmeister kitchens
Image source: Holzmeister kitchens
Adding an L-shaped island to your kitchen will make your room feel spacious. You also have enough storage space for all of your devices. A small or open kitchen would benefit greatly from an L-shaped island.
Adding an L-shaped island to a family kitchen can create a common space for conversations or meals together. Your kitchen becomes a multifunctional space as well as a social part of the family home.
The flexibility of an L-shaped island
Adding an L-shaped island to your kitchen increases the flexibility of your room. An L-shaped kitchen island makes cooking easy and efficient.
The triangle between the stove, refrigerator and sink can be easily created with an L-shaped kitchen island design. That’s why chefs love this kitchen style.
Tips for your L-shaped kitchen island
Look at your triangle
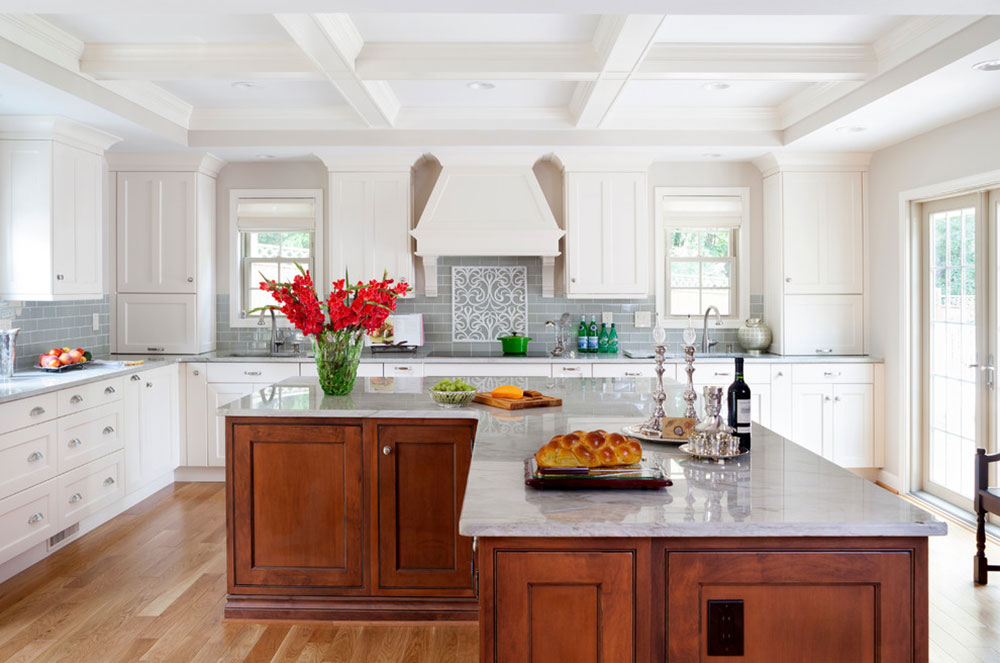 Image source: JACK ROSEN CUSTOM KITCHENS
Image source: JACK ROSEN CUSTOM KITCHENS
When designing your L-shaped kitchen island, make sure to include your triangle for the fridge, sink, and stove.
If you create a comfortable distance between these three elements, your kitchen will feel comfortable.
Keep clutter at bay
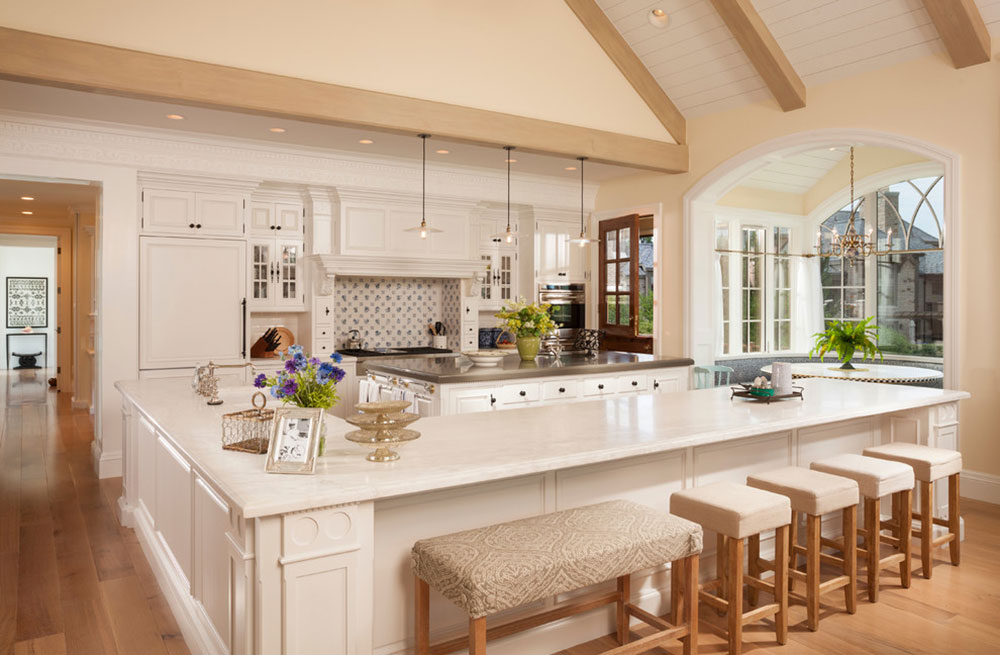 Image source: THINK Architecture, Inc.
Image source: THINK Architecture, Inc.
Don’t forget to install cabinets when installing an L-shaped island. Cupboards hide your clutter and keep your kitchen neat and tidy.
Find your goal
When designing your L-shaped island, think about the surfaces that you plan to use. Would you like your cabinets to be shiny or matte? What about your countertops? Glossy surfaces make your kitchen appear larger, while matt surfaces are very trendy right now.
Install your hob in your island design
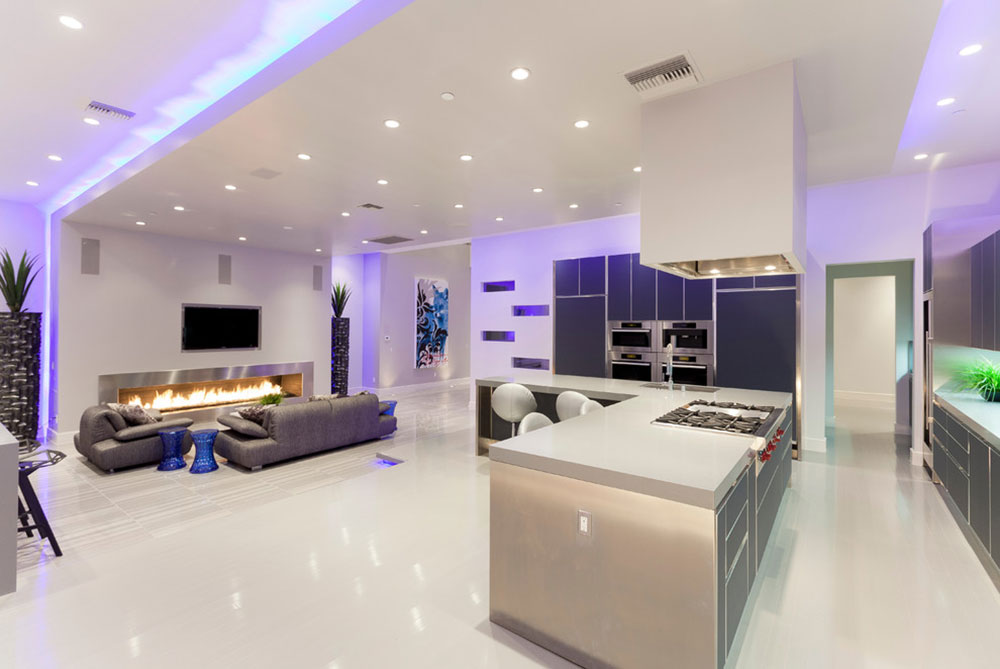 Image source: David Marquardt architectural photography
Image source: David Marquardt architectural photography
When you take your job into your kitchen island, you have plenty of cooking space. Place your job in the center of your island to create additional space on the counter. This makes cooking easier. You can use the drawers on your island for kitchen utensils, pots and pans.
Take difficult corners into account
The tricky corners in a kitchen often go unused. Keep these in mind when designing your L-shaped kitchen island. You can use them to store accessories or keep awkward items.
In smaller kitchens, you can even store glasses with cooking utensils or even recipe books.
Types of kitchen islands
U-shaped
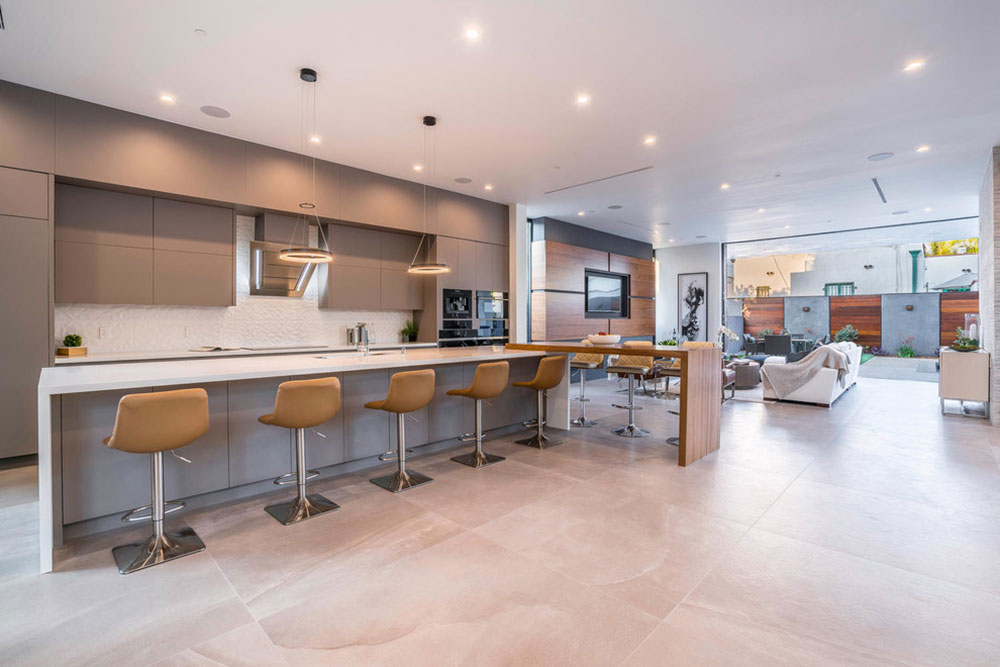 Image source: Malibu home
Image source: Malibu home
Modern island kitchens often use different shapes. U-shaped islands look great in large kitchens.
AU-shaped island design is a great way to entertain guests. You can cook, prepare drinks and entertain at the same time.
However, a U-shaped kitchen island also reduces the space in your kitchen, which makes it feel more restricted.
L-shaped
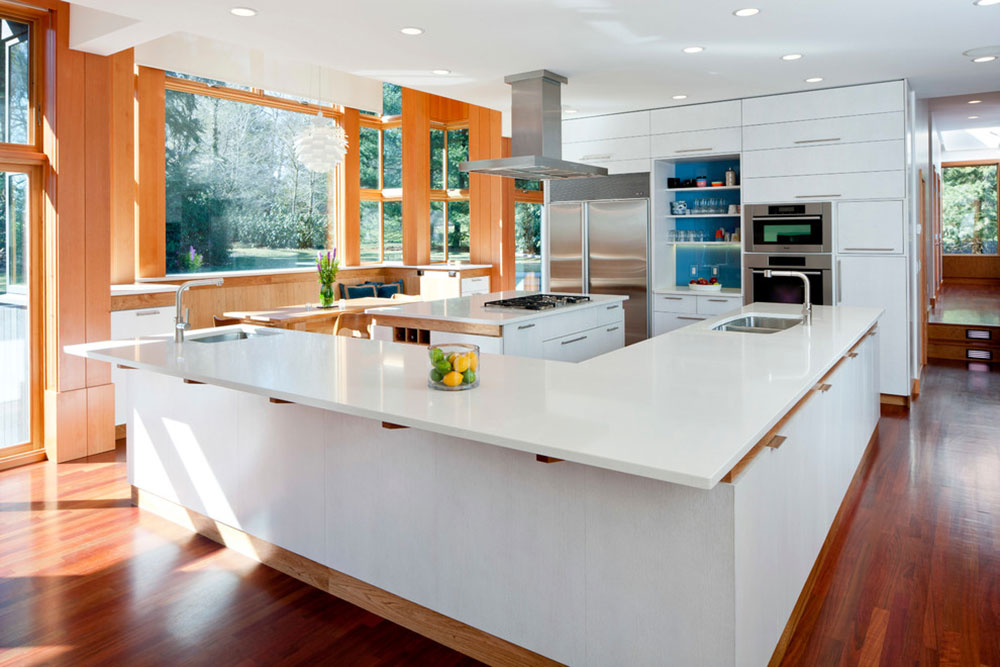 Image source: Office of Mark Armstrong Architect
Image source: Office of Mark Armstrong Architect
An L’Shaped kitchen island follows the flow of your kitchen. You have more preparation space. An L-shaped island is the perfect choice for chefs as well as families who hang out in the kitchen together.
L-shaped kitchen islands are the best choice for L-shaped kitchen designs. Otherwise, your kitchen could look choppy. Your kitchen appears to be inefficient, making it difficult to access appliances or cooking utensils.
galley
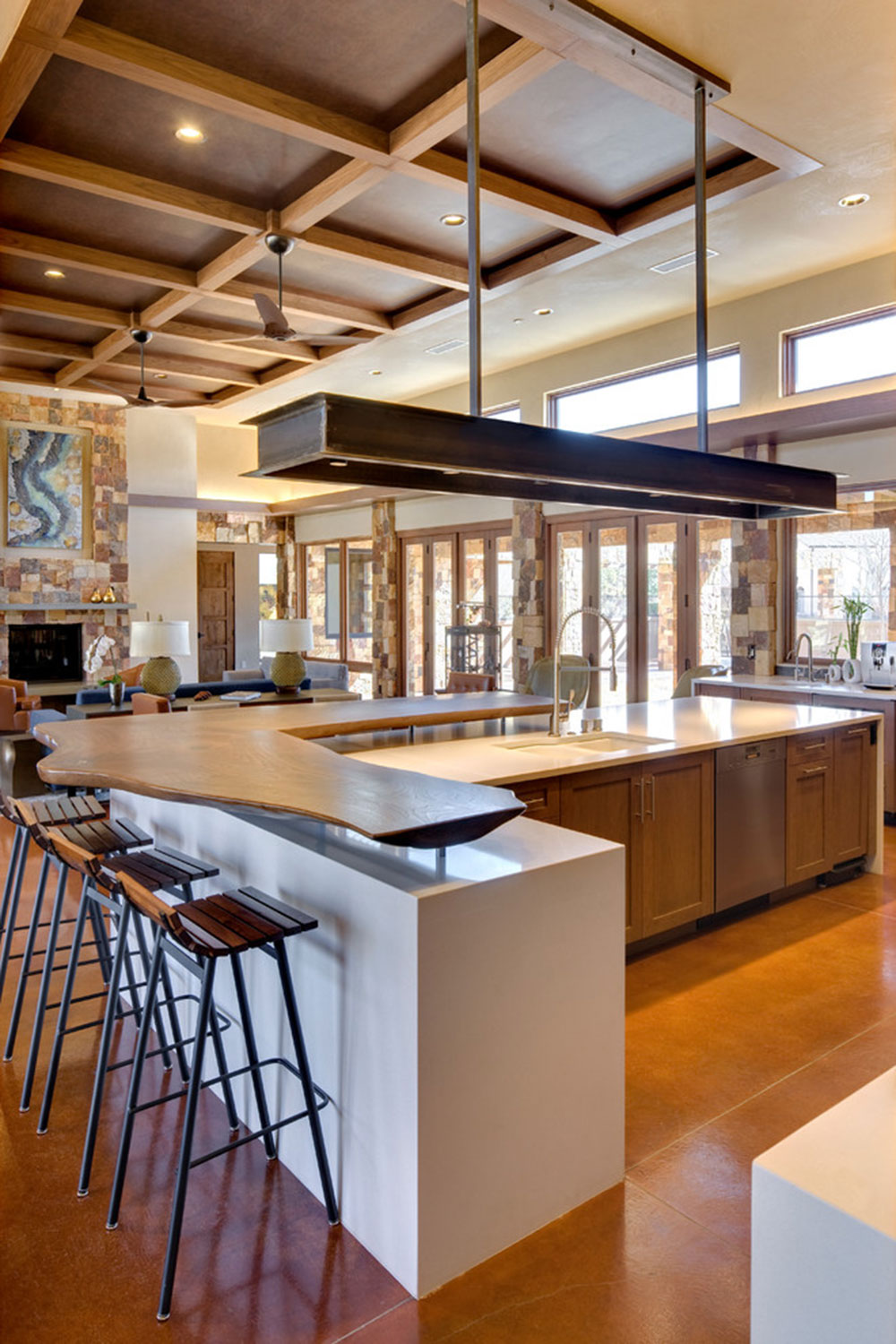 Image source: Custom made woodwork
Image source: Custom made woodwork
Galley Island designs are a straightforward addition to any kitchen. They are also the perfect choice for an open kitchen.
A gallery kitchen island design is simple and effective. You have access to your equipment and space to cook or share a meal.
roll
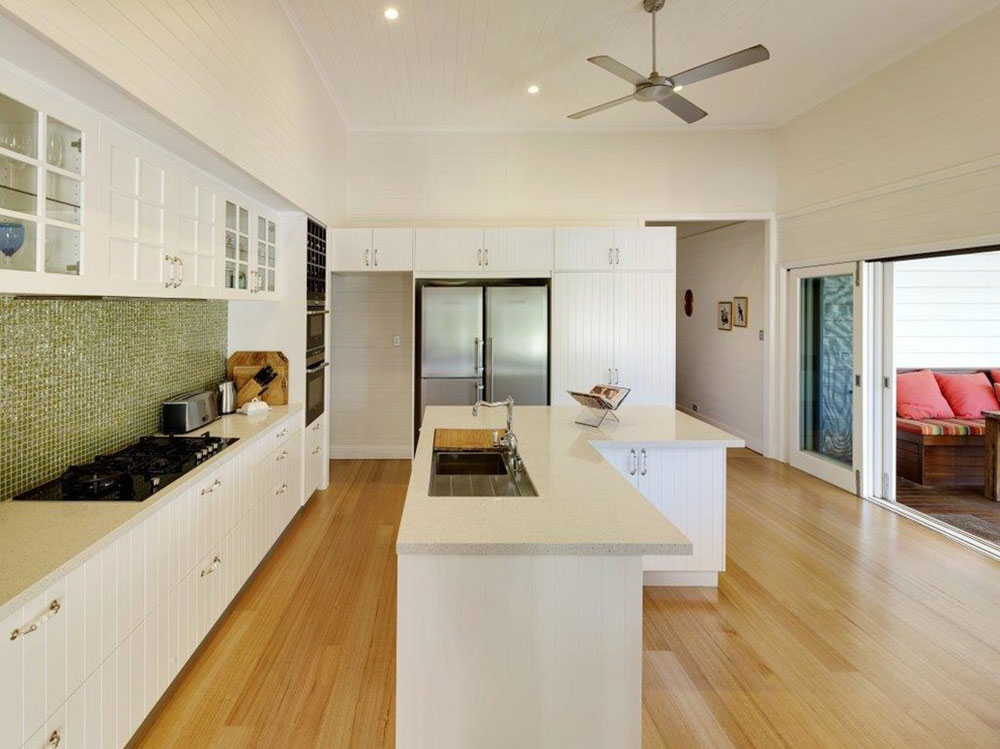 Image source: Jennifer Radakovic Design
Image source: Jennifer Radakovic Design
A rolling island is the perfect choice for small kitchens. This is because you can slide it aside when not in use. Rolling Islands come in a variety of shapes to match your kitchen design.
Although this kitchen island design is a good choice for a small kitchen, rolling islands are often small. This means you don’t have a lot of space to eat.
Kitchen island ideas
White kitchen island
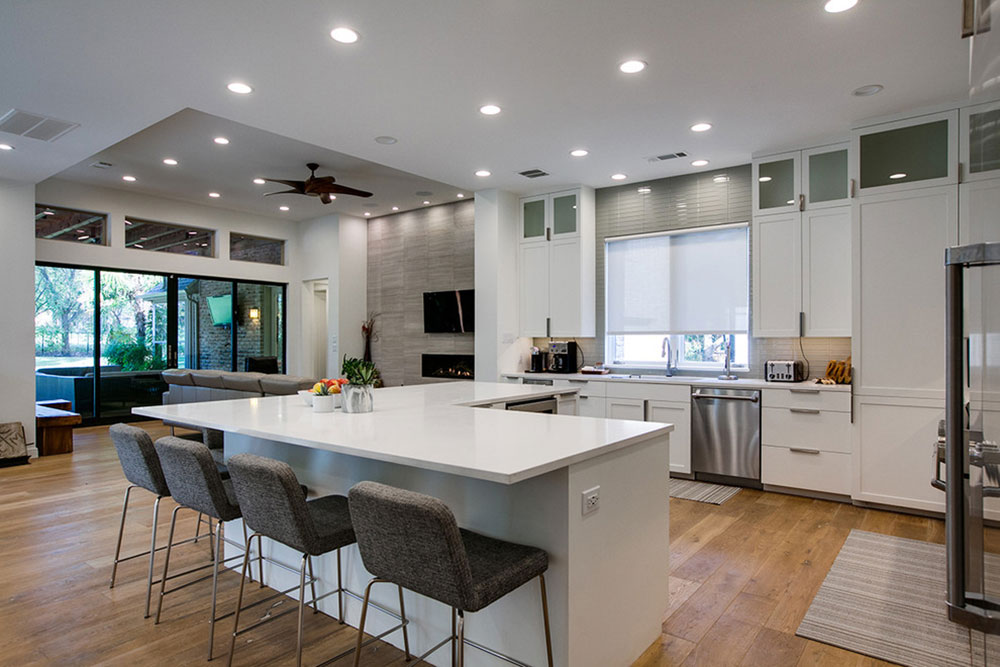 Image source: Tom Kuniholm Architects, AIA
Image source: Tom Kuniholm Architects, AIA
This white kitchen island design is really awesome. Shelf strips lift the unit up while a touch of yellow emerged to create a beautiful table.
The yellow color of this kitchen island is repeated throughout the kitchen to create a happy feeling of warmth and harmony.
Chunky kitchen island
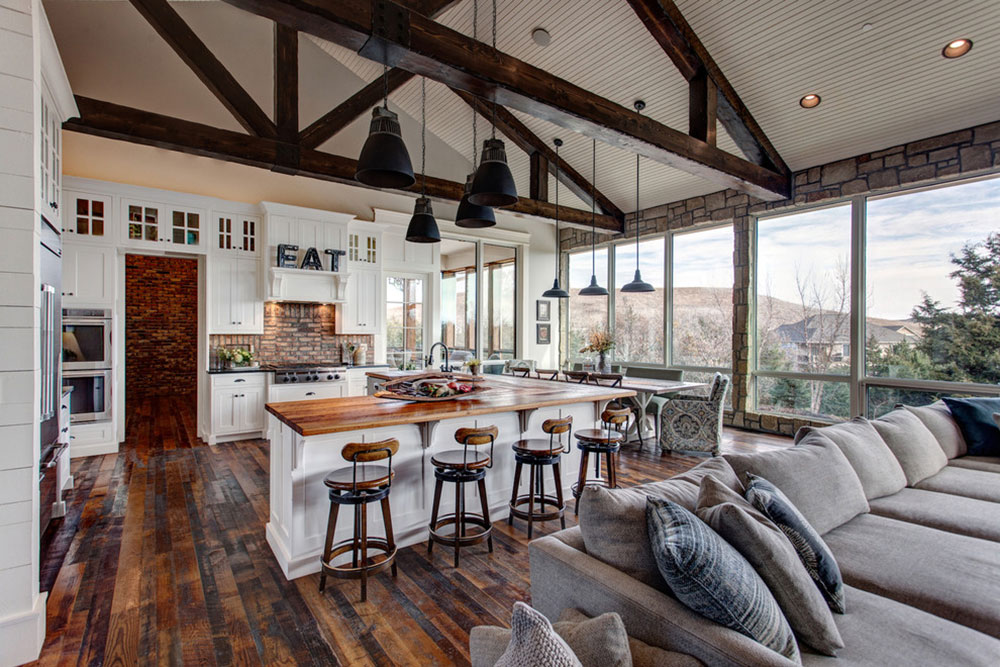 Image source: AsterHouse Design, LLC
Image source: AsterHouse Design, LLC
If you are looking for a creative kitchen island design, you will love the way these building blocks are combined into a stunning island design.
The shelf has limited prep space, but an attractive bench offers space to sit. A small worktop offers plenty of space for candles and fresh flowers.
Marble kitchen island
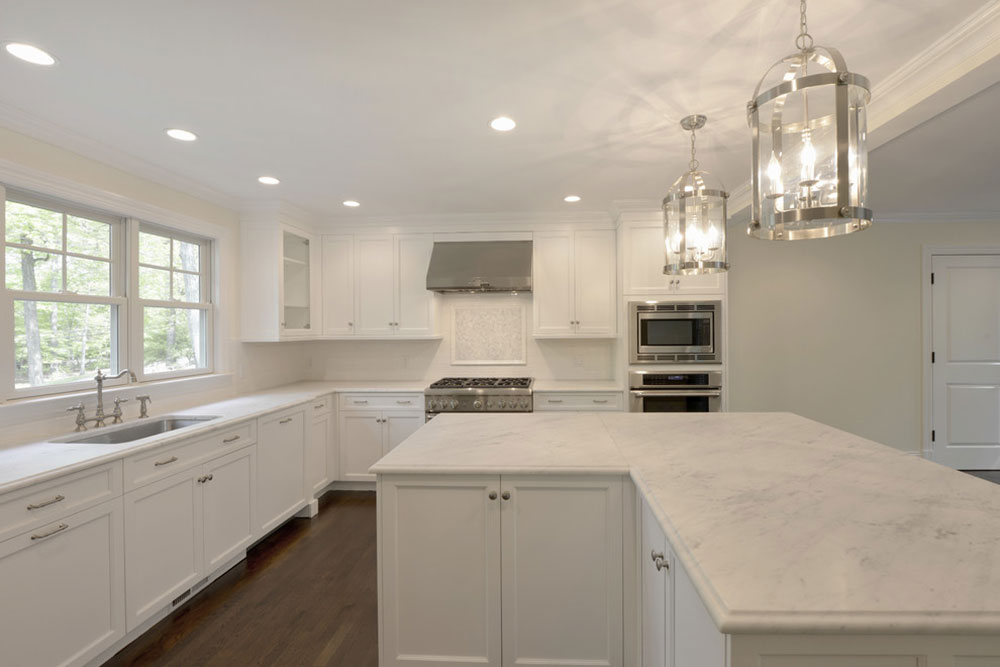 Image source: Ideal tile from Stamford
Image source: Ideal tile from Stamford
This kitchen island uses marble, metallic bar stools, and attractive pendant lights to give it a glamorous look. The overall effect is luxurious and integrated into the style of the kitchen.
The Minneapolis apartment
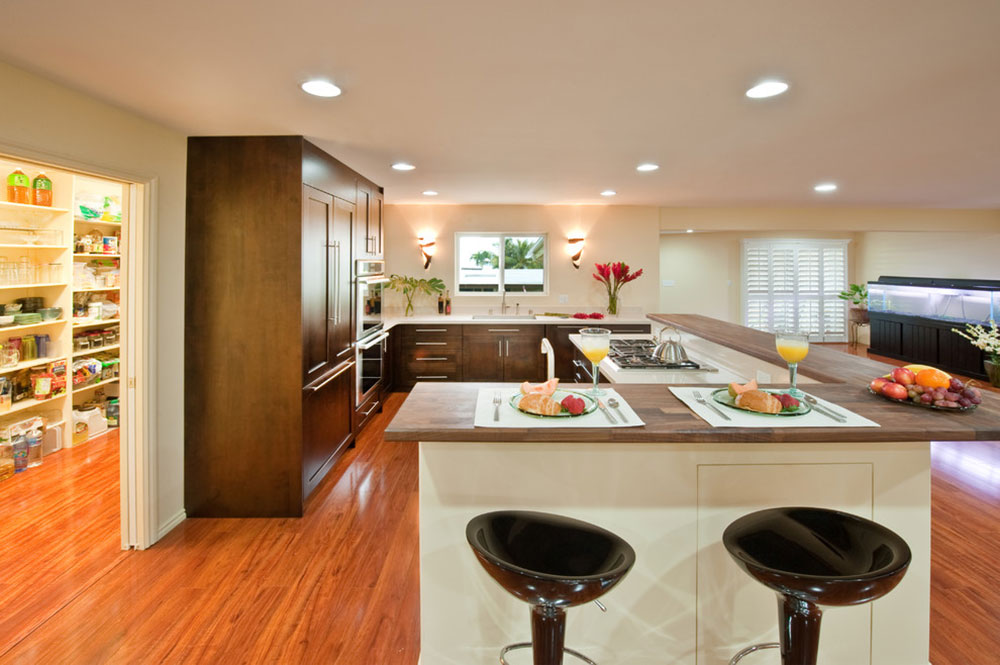 Image source: Ferguson Bathroom, Kitchen & Lighting Gallery
Image source: Ferguson Bathroom, Kitchen & Lighting Gallery
If you love L-shaped kitchen designs, you will be amazed how this kitchen island integrates into the design.
This modern kitchen island helps to integrate the kitchen into the living room and creates an inviting space for these homeowners.
Kitchen island design
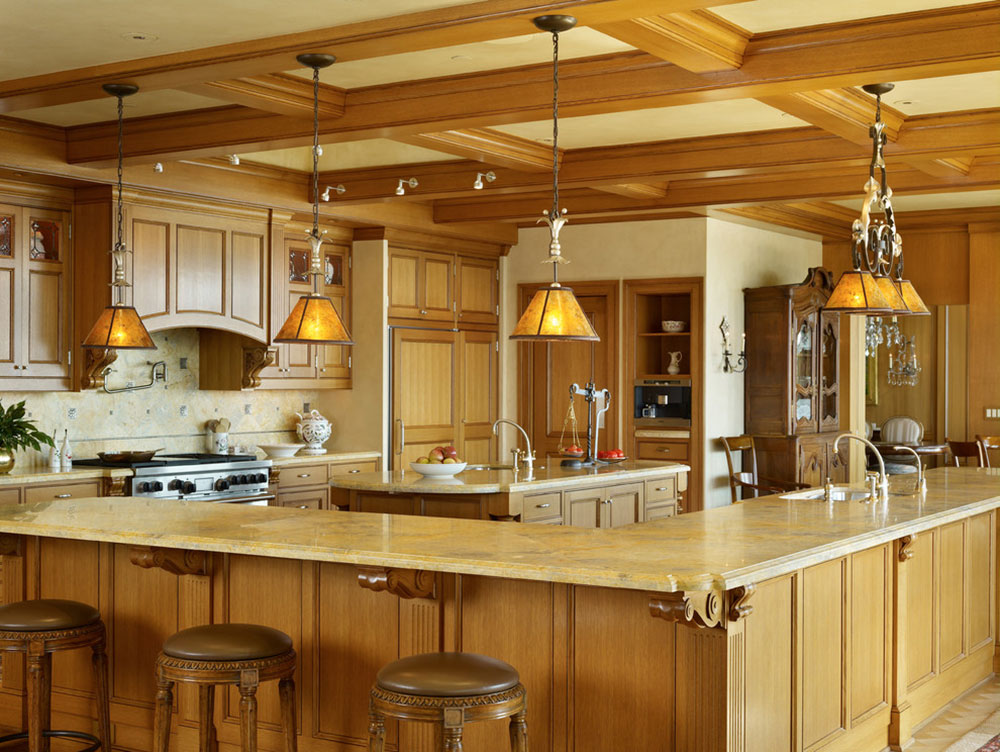 Image source: Tom Kuniholm Architects, AIA
Image source: Tom Kuniholm Architects, AIA
This kitchen island design has been incorporated into structural pillars to create a unique and very beautiful space.
Built-in planters give this island a fresh touch and appear to be an integral part of the design. Dark bar stools ensure balance.
Kitchen island with sink
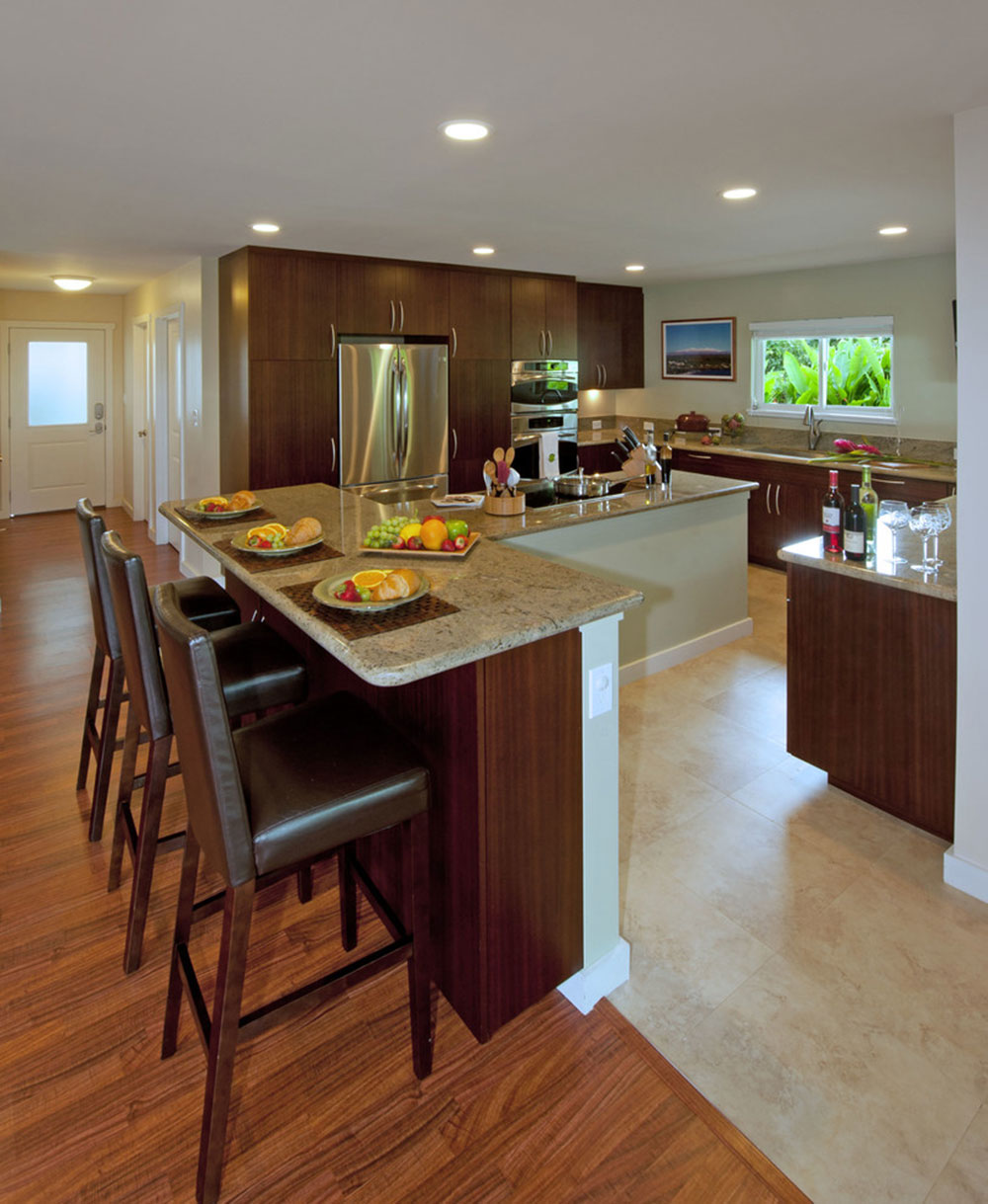 Image source: Ferguson Bathroom, Kitchen & Lighting Gallery
Image source: Ferguson Bathroom, Kitchen & Lighting Gallery
A modern kitchen island style often includes a stove and a sink. This gives you the opportunity to chat with guests while preparing a meal. Play the role of a kitchen goddess while your guests have a glass of wine!
Table island
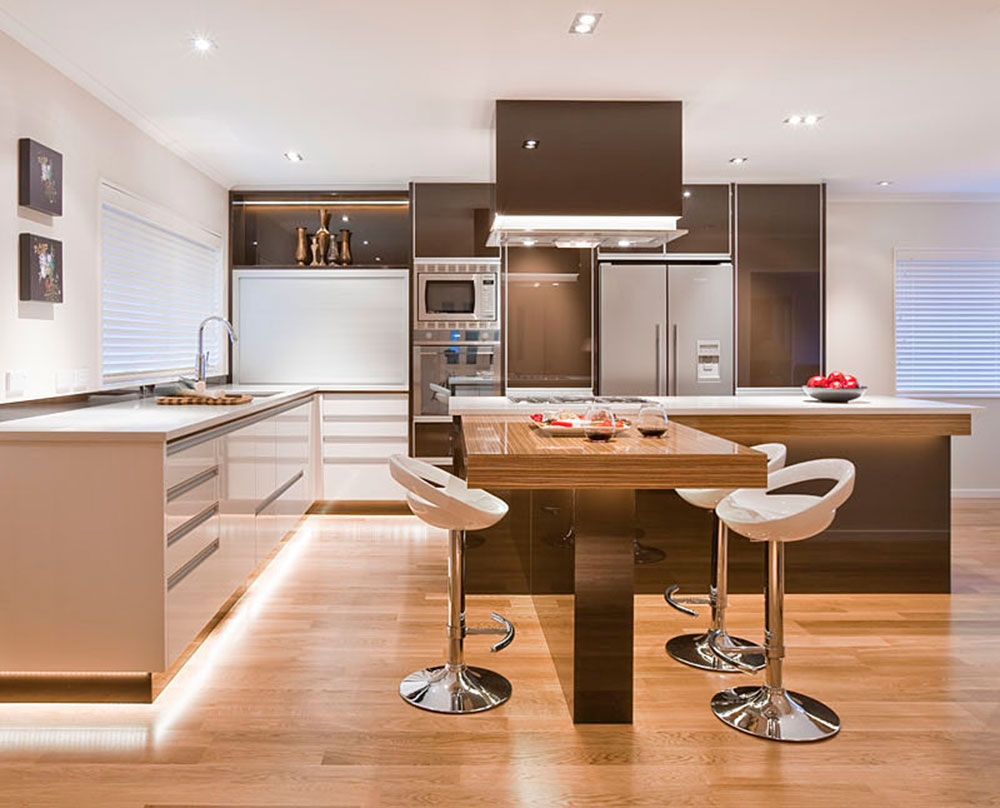 Image source: Times Corboy Design
Image source: Times Corboy Design
Modern kitchen island designs don’t have to be boring! This kitchen island is round and at first glance looks like a kitchen table. However, it is an island created at the perfect height for kitchen prep. It also contains a stylish set of cooking rings.
Kitchen island made of white and wood
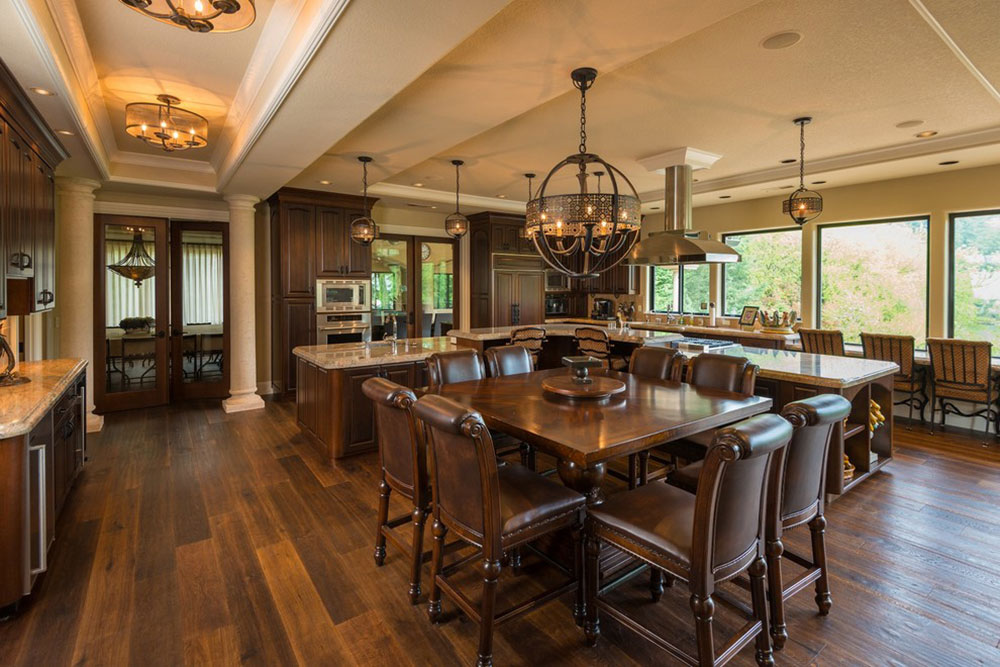 Image source: Riverland Homes Inc.
Image source: Riverland Homes Inc.
Open shelves in this great island design combine kitchen and living room. Although the device looks fresh and clean, it adds an extra touch of warmth to the wood.
Final thoughts on this L-shaped kitchen island
You don’t necessarily need a lot of space to create your perfect kitchen island design. An L-shaped kitchen island, for example, follows the flow of your kitchen and creates a harmonious and well-designed work space.
Islands can be purchased by browsing second-hand shops and even flea markets. So keep searching until you find that special touch that you need for your home.
When creating island kitchen designs, whether by yourself or with the help of a professional, remember to have fun and enjoy the process. A unique and very creative kitchen island design gives your home a unique character.
If you enjoyed reading this article about this L-shaped kitchen island, you should also read this:
 TopsDecor.com Home Decor Ideas
TopsDecor.com Home Decor Ideas
