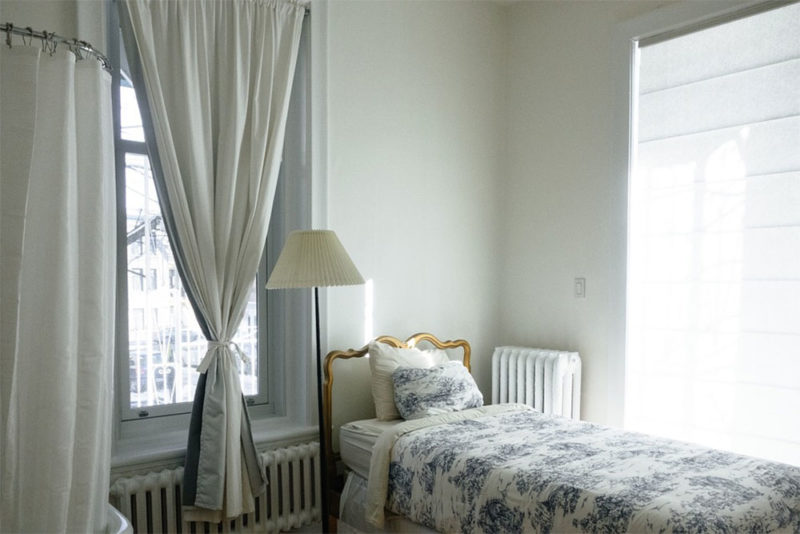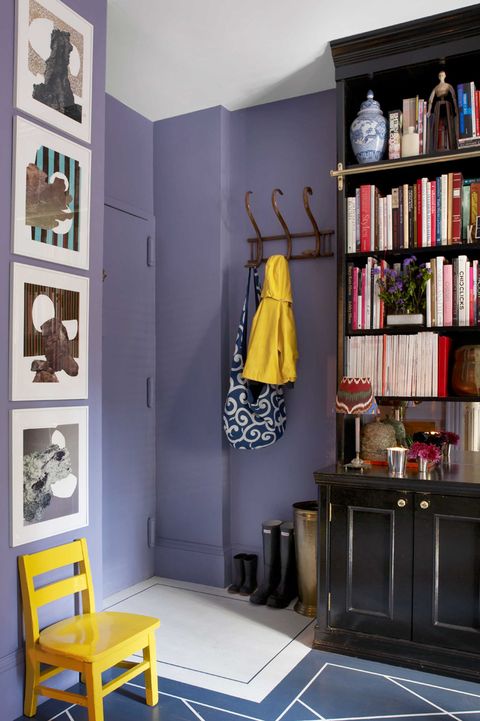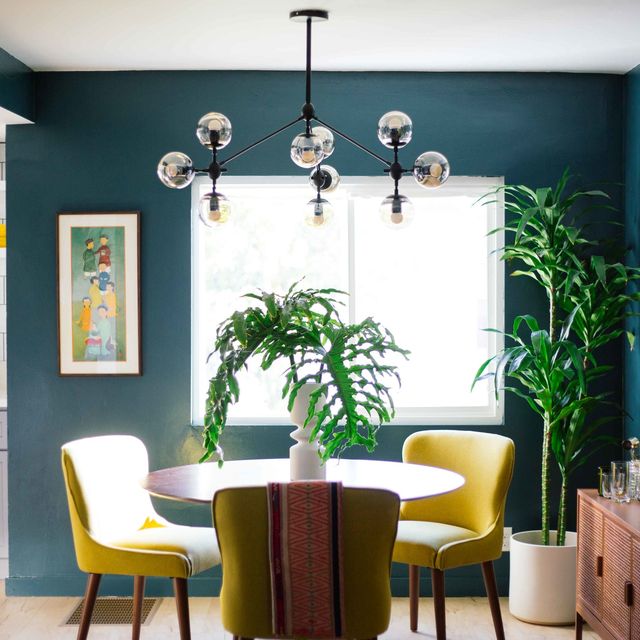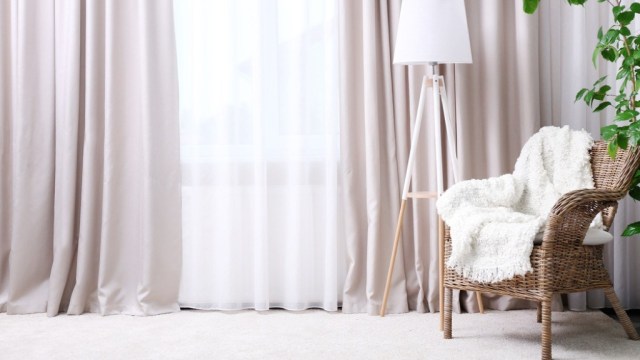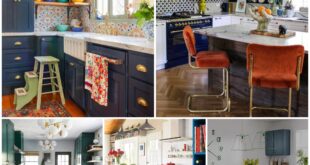The concept of tiny houses has become popular these days. More and more people are eliminating what baby boomers think is the American dream – owning a suburban home with a white picket fence – and looking for compact spaces to live in instead.
The growing interest in tiny houses is not without reason. Buying a house in general is much more expensive than buying a cute pillow. With a smaller house size, the price is significantly reduced; Mortgage loan Don’t be so intimidating. Homeowners have even greater freedom to choose between fixed rate and adjustable rate mortgage loans because of the lower price of the home.
What this tiny home revolution has done is it has rendered many established interior design techniques and tricks inapplicable to tiny home dwellers. Often a different approach is required to make small homes not only liveable but also enjoyable.
Open concept
The special thing about a tiny house is that every inch of space is valuable. Tiny home designers do their utmost to fully maximize every inch available in a tiny house. Of course, this can mean that the design process is approached slightly differently.
What seems vital for a standard size house may not work for a tiny house. For example, doors, particularly with hinges, can take up valuable space and may not be the best option for a 100-square-meter house. Having a door to separate the bathroom from the rest of the living area seems reasonable, but not for other rooms. Cabinets without doors are common in tiny houses, with most owners using alternatives like curtains or partitions instead.
Dual purpose
Often times, due to the size of the room, designing a tiny house requires a different approach. Instead of equipping it with furniture that serves only one purpose, every piece of furniture in a tiny house has to fulfill more than one function.
Modular furniture is a common sight in most small homes. Sofas can be converted into beds, or coffee tables that can be folded out and dismantled to provide more seating. Space-saving furniture enables a tiny house to offer multifunctionality in such a small space.
Function over form
The most important thing in designing and furnishing a tiny house is how much value an item or design choice adds to the space. Having aesthetics as the sole purpose is not going to fly in a tiny house; it must actually be of use to the homeowner. Often tiny homeowners will choose Furniture that can serve as decoror limit the decor to a few key pieces to prevent the room from feeling cluttered.
Think vertically
Tiny houses do not really offer much real estate in terms of space, but what they often lack in the horizontal space make up for in the vertical space. Not only can decorative items be stored on walls, but shelves can also be installed to give tiny house residents more storage space.
It doesn’t have to be pure storage space either. Tiny homes often have a reputation for having beds built directly over other rooms such as the bathroom or living area. This allows the vertical space to be fully maximized. Often times, when tiny room designers create a room on top of each other, they reduce elements to their simplest forms to keep the space from looking cramped.
Tiny homes can be a design challenge, but if you follow the tips above, any small space can feel big.
 TopsDecor.com Home Decor Ideas
TopsDecor.com Home Decor Ideas
