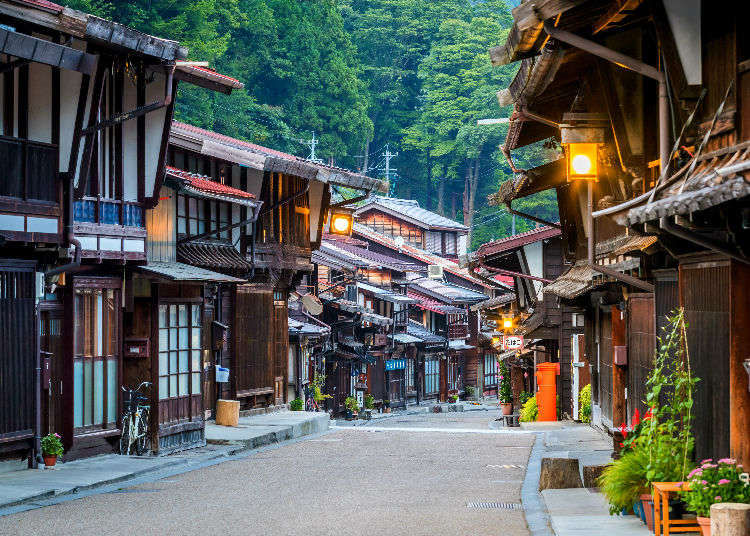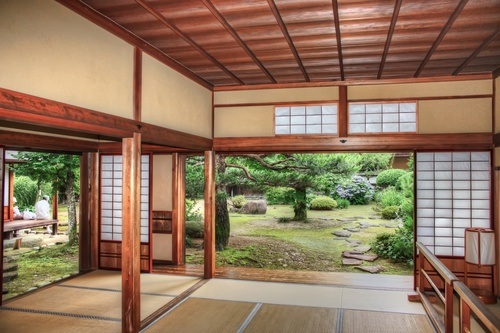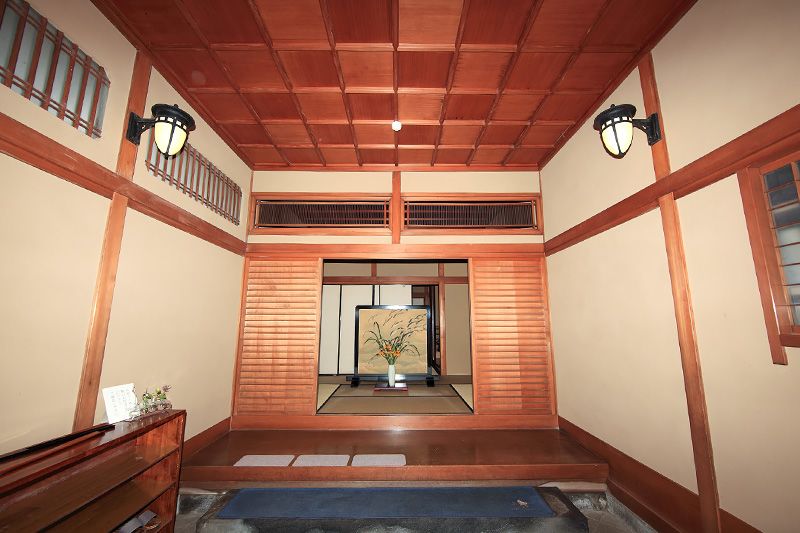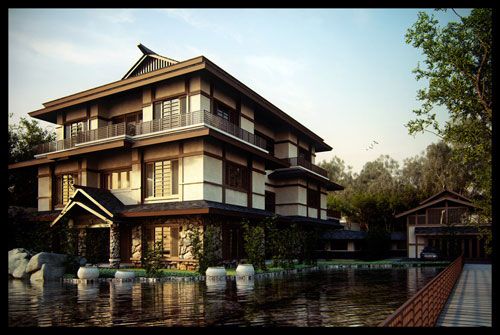A traditional Japanese house has unique interior and architectural features that are considered important to the culture and history of Japan. These homes tend to be close together and small, regardless of whether they were built in rural or urban settings. However, traditional Japanese living design promotes natural light, privacy and contact with the elements.
Japanese interior design was introduced in the 19th centuryth Century, when trade opened up between East and West. In the past centuries the traditional Japanese house style was not popular or was not adopted by other cultures. The concept is a Japanese minimalist interior design when designing a “Zen” interior.
Westerners often disapproved of a Japanese house interior because of its austerity and simplicity, as you won’t find anything that doesn’t belong or exceed it. Whatever is in the house has a purpose and a symbolic meaning.
Japanese interior design concept
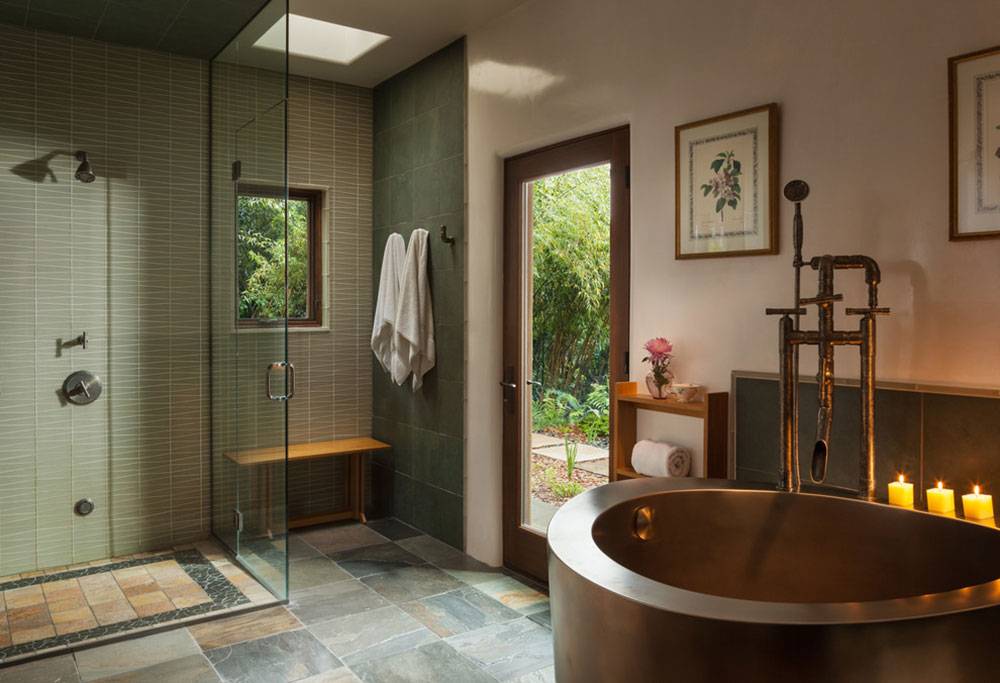
Image source: Wendy McEahern Photography
“Ma” is the key to traditional interior design in Japanese homes. The aim of the concept is to create a balance between objects such as furniture on one side and available space on the other. The main principles of a traditional Japanese house are clear and clear interiors that create a quiet and special space for everyone.
What a traditional Japanese home looks like
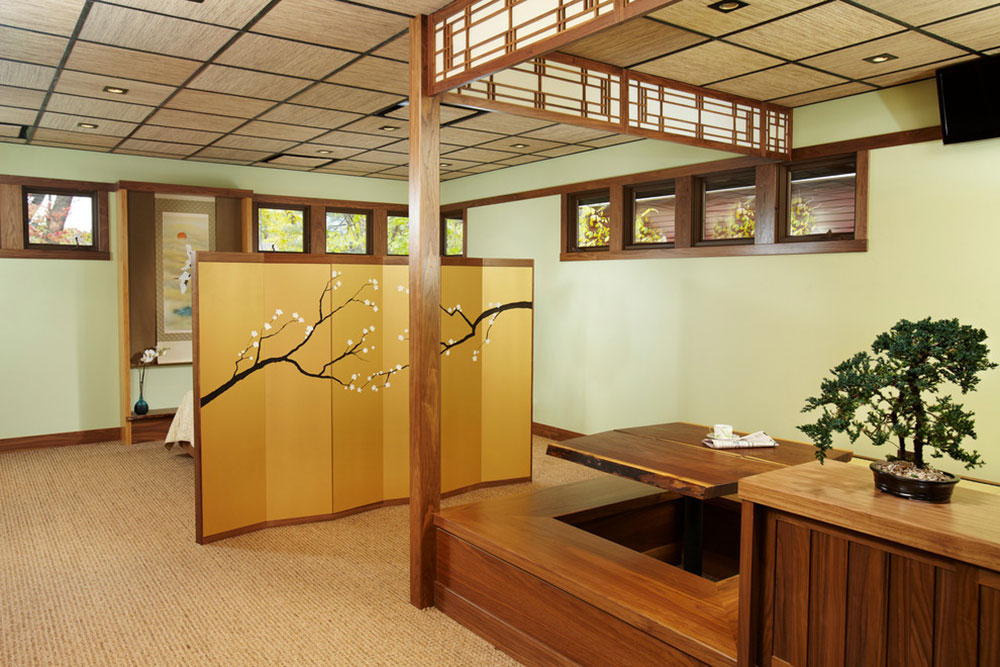 Image source: Daedal woodworking
Image source: Daedal woodworking
A modern Japanese house interior includes old customs, order, balance and a love of natural beauty. A traditional Japanese house emphasizes the value of intuition and communication, and Japanese room designs promote peaceful simplicity while being surrounded by modern Japanese culture.
Traditionally, a Japanese interior has no walls or rather not as the modern westerner knows. In the interiors of the Japanese houses, light sliding panels are used, which are called Fusuma and serve as walls and doors. They are made from rice paper and bamboo.
Interior of a traditional Japanese house
Japanese house design was adopted by many western architects who introduced this style worldwide. Some of the key concepts are explained below.
The abundance of empty space
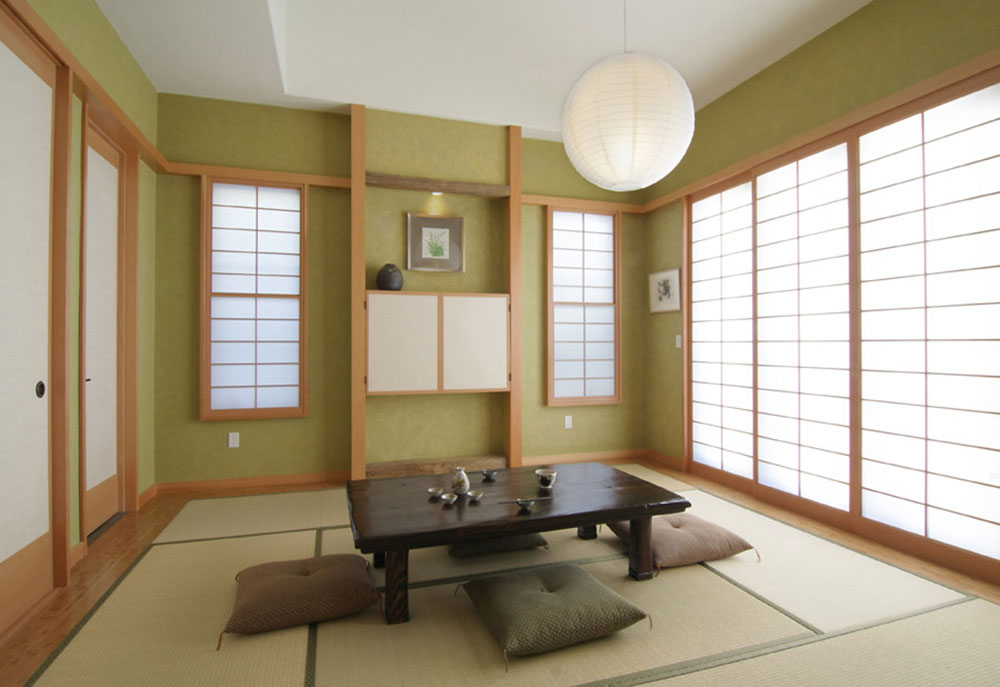 Image source: Konni Tanaka Design Group
Image source: Konni Tanaka Design Group
You won’t find a Japanese-style interior that’s overflowing with tiny trinkets and excess furniture. It is ideal to have nothing on the floor of the traditional Japanese interior other than a rice straw mat called a tatami. Other furniture that would be available is a chest of drawers, a low wooden table with seat cushions on the floor and mats, so-called futons, which are kept when not in use.
You will not find any distractions and there will be a feeling of weightless openness. A very positive aspect of a traditional Japanese interior is that it is a dust-free room that is easy to clean and keep clean.
Gated entries
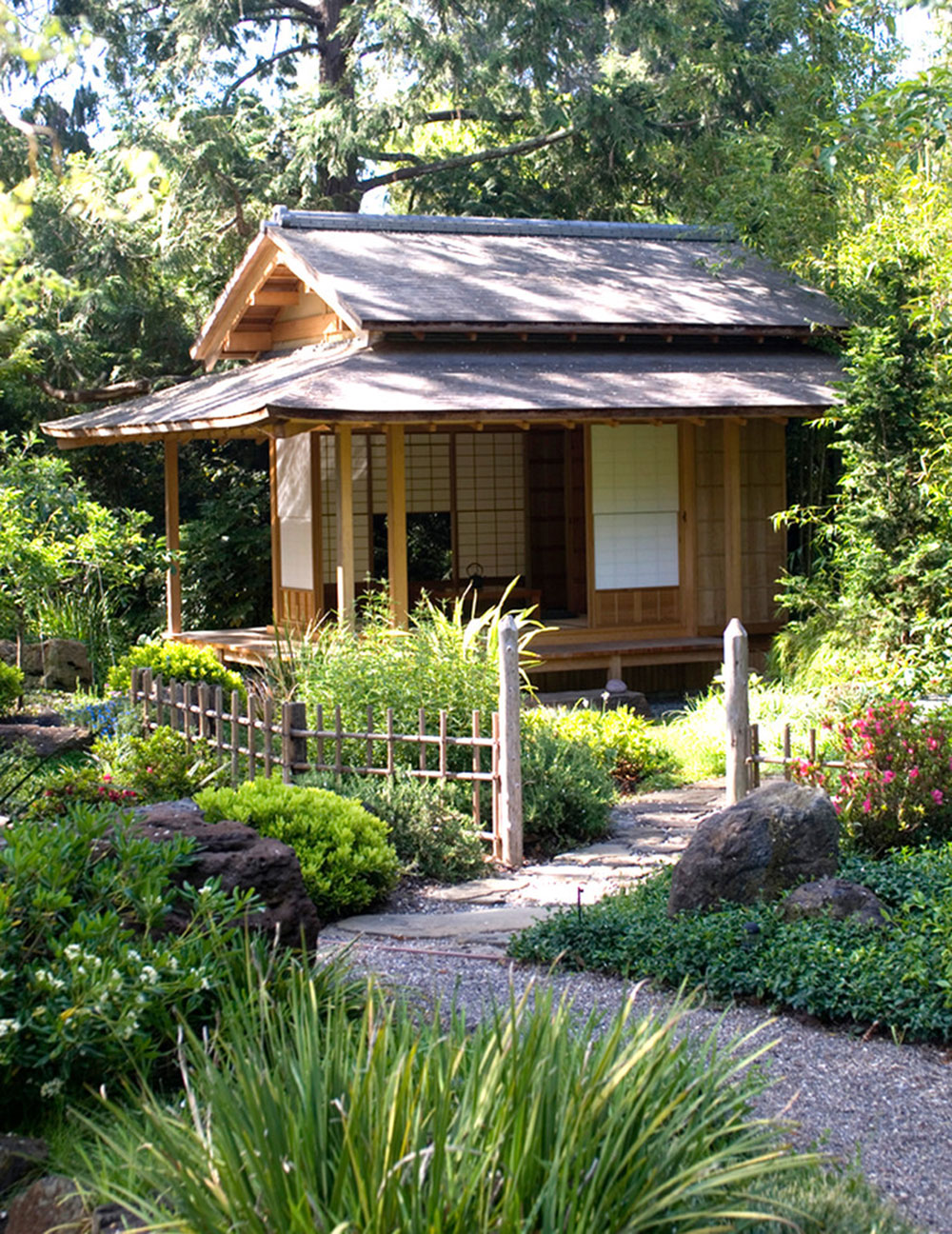 Image source: Ki Arts
Image source: Ki Arts
In Japan, residential streets lack footpaths, so the property’s privacy and public space are only separated by a gate. Traditionally, a covered gate is the only separation between a hidden residence and the street.
Optimal location
In Japan, the houses are built from north to south, and to get the most sunlight, the rooms face south. In traditional Japanese style, the view plays an important role and gardens, water or mountains are an integral part of the construction.
Residents and homeowners in Japan see natural light as an essential part of life and are therefore part of the architectural style.
Elements of nature indoors in Japanese style
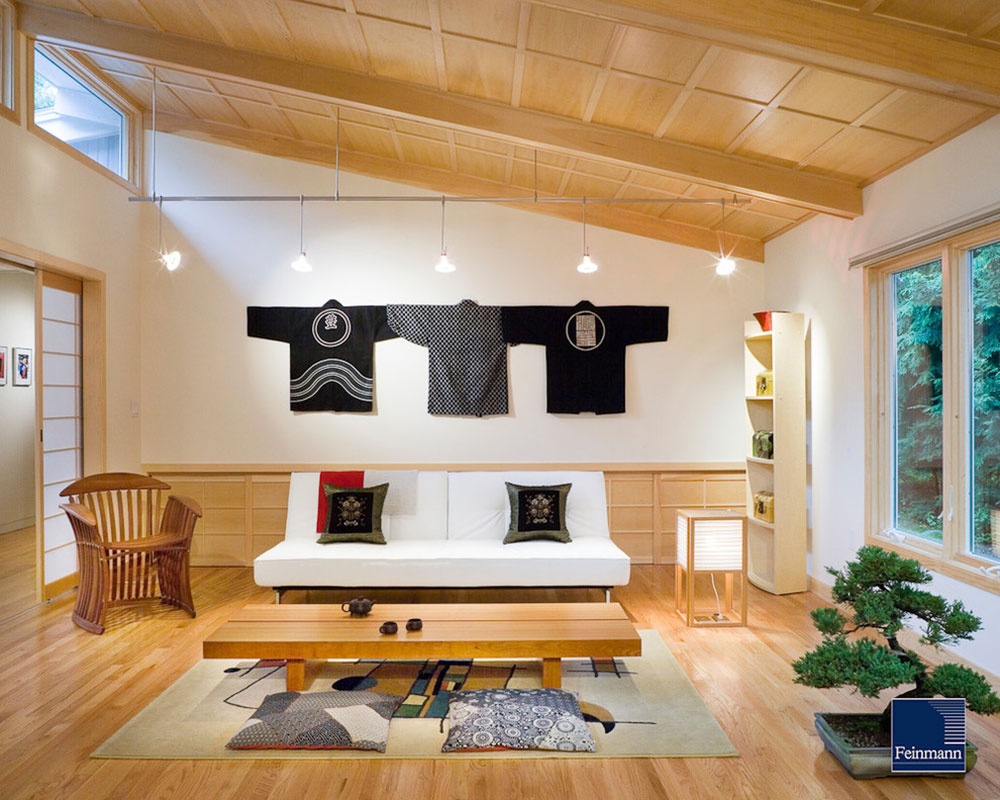 Image source: Feinmann, Inc.
Image source: Feinmann, Inc.
The traditional Japanese house interiors embrace nature and it is something they have a lot of respect for. To bring nature into the home, there are a number of Japanese plants such as bamboo and bonsai that give Japanese interiors to the culture. Any green such as orchids or palm trees is also suitable. You won’t see colorful flower arrangements etc in a Japanese interior, just natural and simple green.
Sliding doors and screens
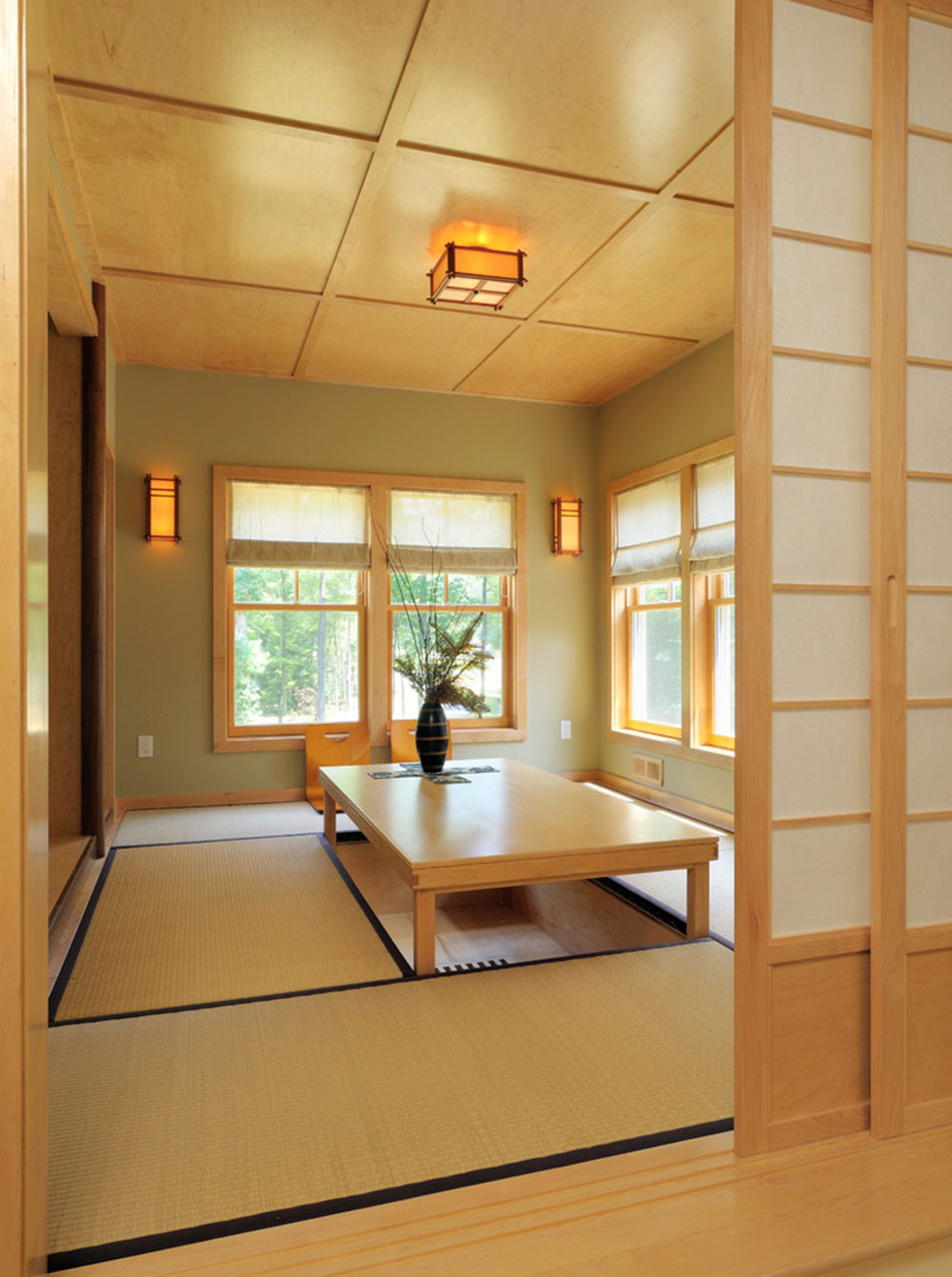 Image source: Kuhn Riddle Architects
Image source: Kuhn Riddle Architects
In Japan space is scarce and houses are expensive, so the traditional Japanese house will be small, especially compared to western standards. Old Japanese interior designs do not have doors and walls, but rely on Fusuma (sliding doors) and Shoji (movable screens) to divide rooms.
Glass windows are absent, but shutters are used instead of windows, while the screens are wallpapered and bright so that enough light can enter.
Shoji
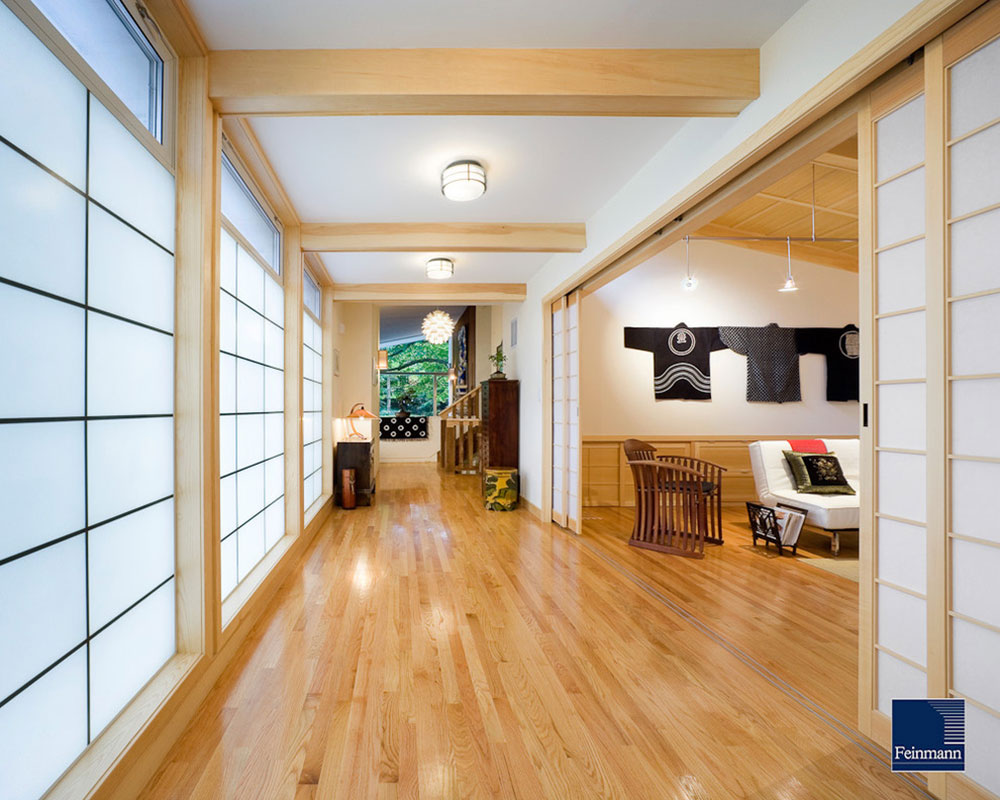 Image source: Feinmann, Inc.
Image source: Feinmann, Inc.
A Japanese style of living does not use glass, but rather interesting ideas to integrate light. A shoji plays a big role in the Japanese interior because it is an authentic Japanese screen. It’s a wooden or bamboo frame with translucent paper and slides instead of swinging like a traditional door. They are used for both exterior and interior walls.
bathtub
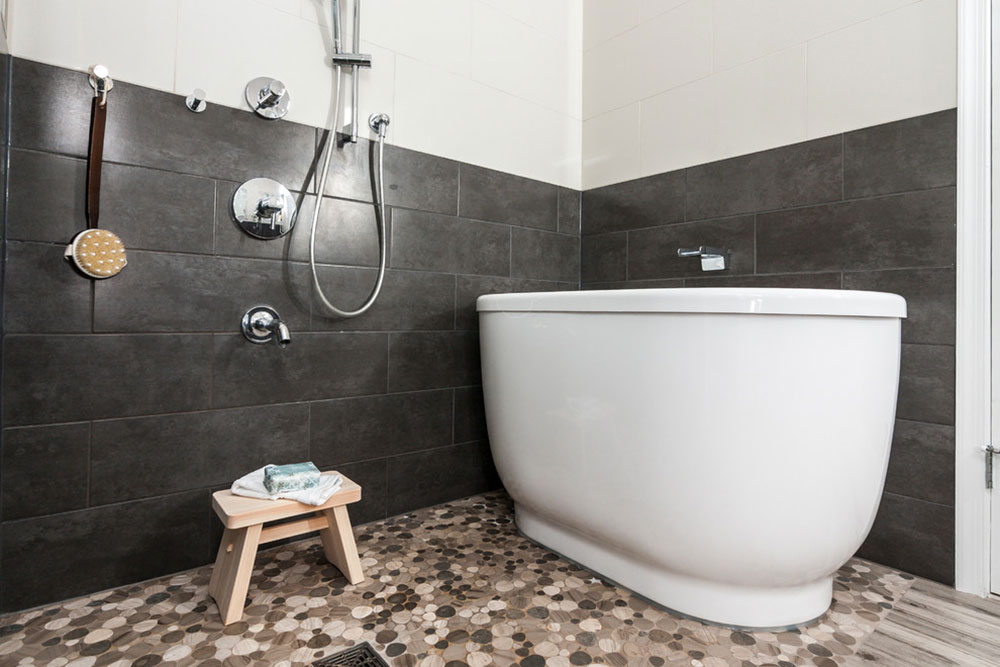 Image source: House-to-home solutions
Image source: House-to-home solutions
Japanese interior designers know how important a bathtub is in a traditional Japanese living space. An important and traditional Japanese interior is to incorporate water into the house, which is often only achieved with a bathtub. These tubs are deep and, compared to some western bathrooms, rather small and have a small bench.
Wood and bamboo elements
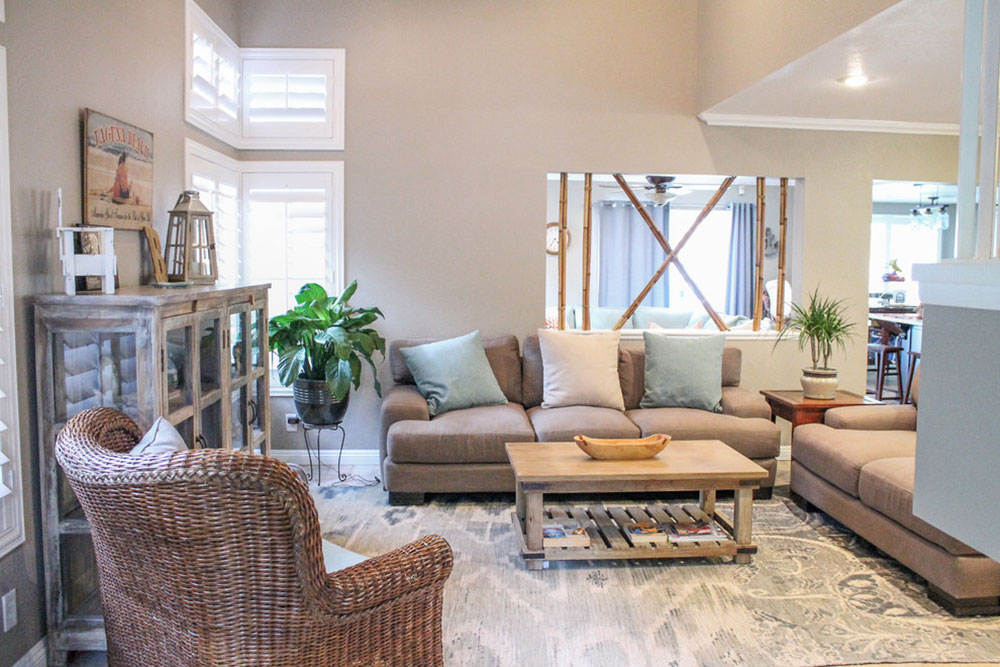 Image source: Prink and Preen, LLC
Image source: Prink and Preen, LLC
The Japanese interior design always contains elements made of bamboo and wood. You will notice it in various places such as frames, screen grids, doors and walls. If you want to integrate these common interior design concepts into a western home, you can use natural wood such as red pine, hemlock, cypress and maple. Bamboo is the most commonly used material in the east and west.
Other ways you can mimic Japanese interior design are with wood lattices in your home, as well as wood floors.
Japanese style entrance area
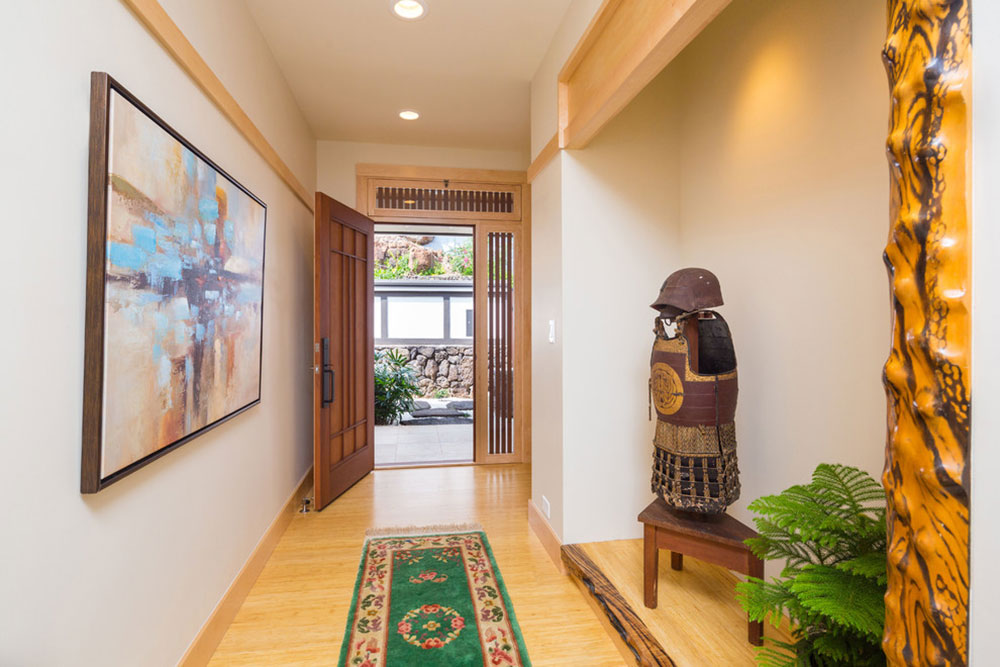 Image source: Kelso Architects
Image source: Kelso Architects
If you refer to an entrance in Japanese architecture, it is a Genkan. Here you step into your shoes when you enter and are greeted by the guests. Stone tile floors are popular in the entrance area of a traditional Japanese home.
The floor is often made of gray stone tiles or wood, while the walls are always replaced by opaque screens covered with paper. In order to keep up with the elements of nature, natural colors like green and brown are the predominant colors.
Straw mats
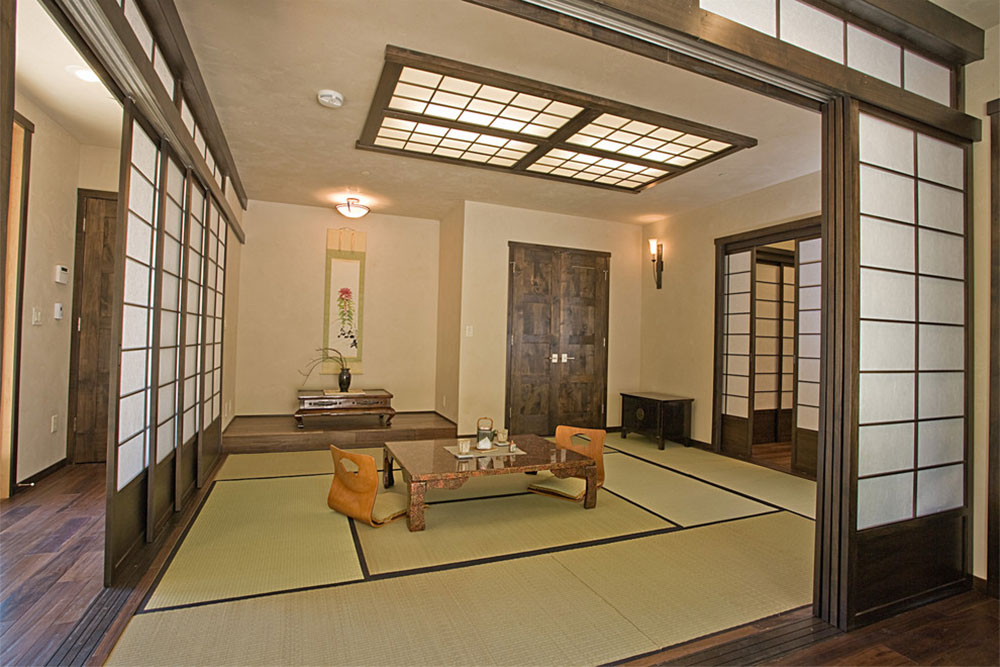 Image source: Trilogy partner
Image source: Trilogy partner
Tatami flooring is a type of grass (igusa) that is woven and lasts for many years because it is not walked on with shoes. It is warm in winter and cool in summer. These straw mats are traditionally rectangular with edges made of black fabric or brocade.
lighting
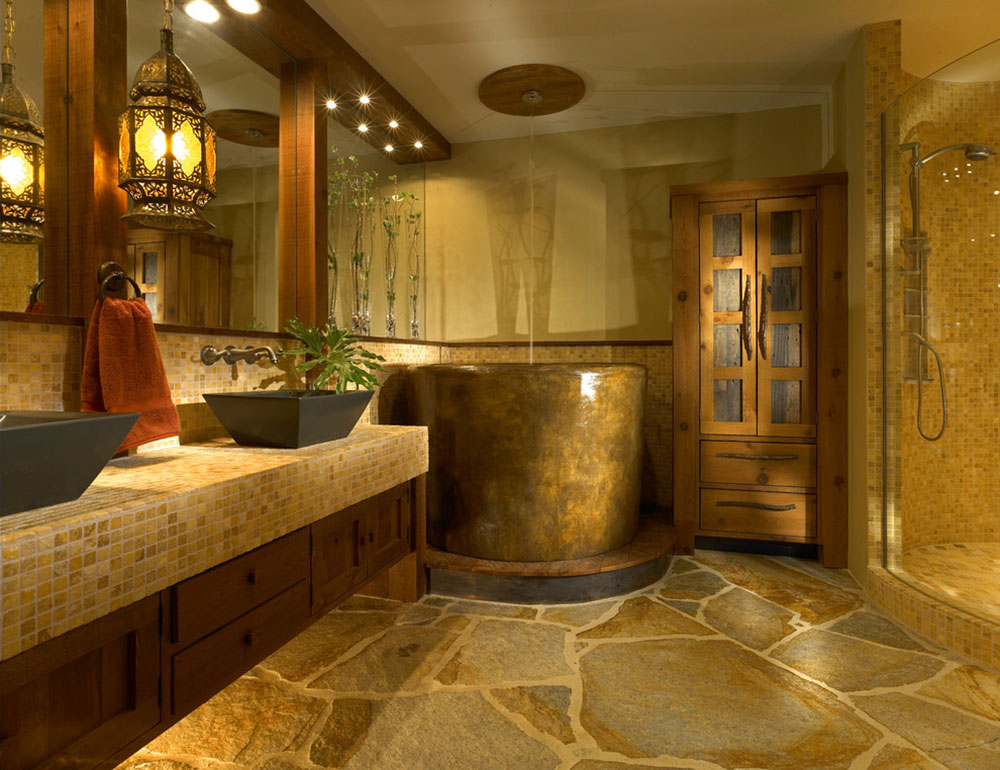 Image source: Jonathan McGrath Construction, LLC
Image source: Jonathan McGrath Construction, LLC
Japanese cultures see lights as time to work and not to relax, so the lights in a Japanese house are always diffuse or hidden. If you want to get an authentic Japanese interior, you have to imitate the calming and gentle atmosphere created by soft light. In addition, soft lights will emphasize the simplicity of the minimalist furniture style.
Even if you are not Japanese or grew up in a traditional Japanese home, you will love the serenity and peaceful atmosphere of Japanese interior design. It is possible to imitate the traditional Japanese house interior with a simple and minimalist design.
All you have to do is add minimal natural wood furniture, simple greenery, all wooden elements, meditation screens, soft flooring, bathtub and water elements. Avoid bright colors and strong light throughout your home and replace it with recessed lights and natural colors.
If you’ve read this article about what a traditional Japanese home looks like, you should also read this:
 TopsDecor.com Home Decor Ideas
TopsDecor.com Home Decor Ideas
