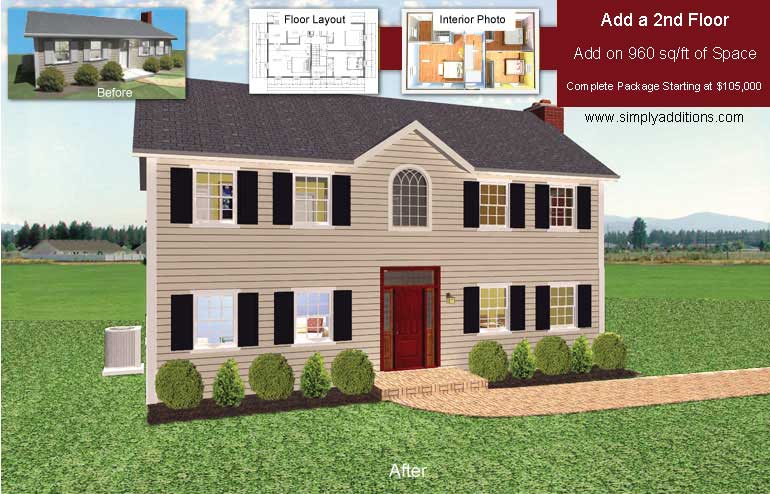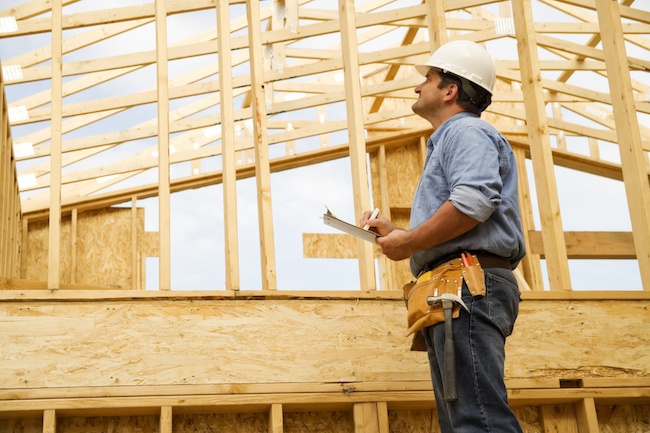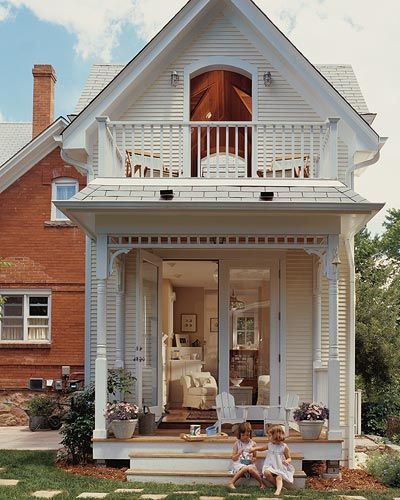Adding and expanding houses is a great way to give your home space and achieve a more comfortable lifestyle. However, homeowners with smaller lots and less outdoor space cannot always risk expanding the lower parts of their home. When planning a remodeling of the house, it is best to increase the space vertically by adding a second floor.
Changes to your home also cause a drastic change in your lifestyle. For this reason, this comprehensive guide will guide you through the process of adding on the second floor.
Do I really need it?
Before you start planning and acquiring, ask yourself whether you really need this upgrade. Are you also financially ready for this house remodeling? Note that there are several factors to consider.
Asking yourself and your family these questions will encourage more discussion. If these circumstances describe your current living conditions, you should consider adding a new story to your home:
- Small lot size
- Inadequate interior
- Limited outdoor space for gardening
- Requirement for a sufficient distance to the neighbors
- Landscaping details in the courtyard that are unacceptable
- Expansion of family size
- Family members wish to have separate or private rooms
The cost of additions on the second floor
If you choose between an extension on the second floor and an extension on the ground floor, adding a new floor to your home is usually the cheaper option.
Keep in mind that adding another story in your pocket is pretty unforgiving. Before you add a second floor to your home, you need to save on construction costs. For greater accuracy in terms of costs and other peculiarities, consider the process of adding on the second floor in detail.
Create conversion plans with the right people
Planning a remodeling of a house that adds a second floor is the most important phase in this process. Therefore, choose the right specialists to complete your process House plans. The right one should help you visualize your second dream story and give priority to your lifestyle needs and preferences. After creating the plan, you deserve a comprehensive guide to the project. Therefore, professionals who use three-dimensional videos and blueprints are essential.
There are generally four ways to vertically expand your home. Discuss each method with your construction professional to find out which best suits the conditions and building codes of your home:
- Temporarily lift the roof off and put it back in place after you’ve built and framed the new story.
- Remove the roof completely and build it from scratch, including a new roof.
- Extend part of the upper level over the first floor to create only the space provided.
- Modular construction on the second floor, which is the quickest and cheapest option, consisting of a prefabricated second floor called “module”, which is built outside the site and then placed over your house.
Prioritize strong and appropriate structural support
As you add a new level vertically, the foundation of your home must be strong enough to withstand the weight and strength of the second floor. Do not hurry to create the new story right away, but prioritize your support first by planning a foundation inspection to solve the additional structural problems first.
One of the best advantages of adding a new story to your home instead of expanding it is that you don’t have to build new and costly structural support. You can save more time and money by building on the existing foundations as long as the support is strong enough to handle it.
Never skip Hiring a structural engineer to inspect the foundation of your home or you will face unforeseen problems and more costs in the long run.
Maintain mass and proportions
Some homeowners are overly excited to add a new story to their homes and tend to forget basic structural principles. If you have construction professionals at your side, you can avoid these bad decisions such as inadequate bulk and uncomfortable proportions.
Don’t just stack your new mass story by replicating its exact shape and mass. If your first level has a rectangular shape, doubling the height of the house with a second floor, which is also rectangular, will give your home a solid and boxy look. Doing this is a big structural no-no. Make a change by distinguishing some aspects of the second floor with eye-catching details.
In addition, proportions have the ability to communicate functionality and highlight the best points of a house. Unpleasant proportions are usually not noticeable in one-story houses, as they only affect a single element in the horizontal and vertical axes. However, if you don’t manage proportionality on your second floor, it won’t look pleasing.
Comply with height restrictions
In every district or city there are a number of building rules and regulations known as building codes. Real estate owners and construction professionals should comply with these laws, particularly the Size and size restrictions from your house during the remodeling.
Before drawing up the house plan and buying building materials, you should first consult with your city officials and ensure that the amount of your additional story is within the prescribed height range.
Conclusion
When building a second story for your home, you need to put in the same effort and time you put into creating your first story. With the tips and considerations outlined in this article, you can greet a new vertical space in your home that will help you live more comfortably and productively.
 TopsDecor.com Home Decor Ideas
TopsDecor.com Home Decor Ideas






